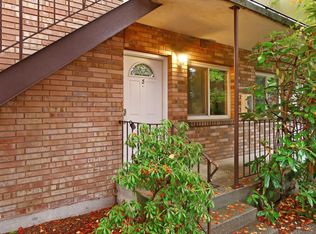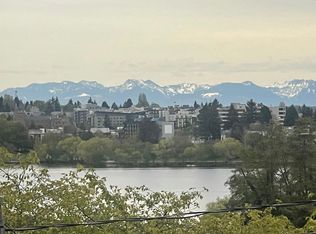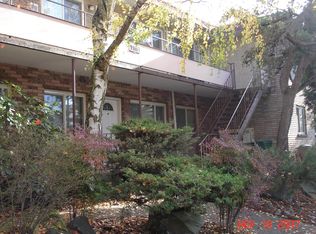Updated & spacious South-facing Craftsman home. Perfect Greenlake location - Lake access 1/2 block, Phinney amenities just up the hill! Great location for downtown commute - close to Rapid line bus & easy freeway access. 4 bed/ 2 bath + private office/den w/ barn style door Dining room seats 8 Huge fully finished FAMILY room/ gym space/ office space Attached 1 car garage Main Floor: Large Living room w/ entry closet, gas Fireplace & peek-a-boo Greenlake view. Coved Ceilings & original wood picture rails intact. Spacious Dining room ( seats 6-8) , 2 bedrooms, 1 full bath & kitchen. Hardwood floors. Upstairs: 2 bedrooms. Fir floors. Lower level: Full bath. Newer carpet in fully finished basement. Family room & guest space or office/work out room. Full size W/D in Laundry area. 1 car garage connected to house. Lots of storage. Peek a boo views of Greenlake from Living room & upstairs bedroom lake-Mt Rainier view. Walking distance to PCC, Greenlake, top of Phinney Ridge shops & restaurants. close to business & downtown access. Updated Plumbing, all new electrical wiring, Double-pane windows throughout. Small fenced back yard. PLEASE NOTE: some of the Online Pictures were taken PRIOR to current tenants. When viewing the house you will see current tenants furnishings. We kindly ask please DO NOT DISTURB tenants. Please drive by FIRST. Showings: If the house looks interesting to you please send an e mail with a brief description of what you are looking for or any questions. we are happy to SCHEDULE A PRIVATE SHOWING with our cooperative & amazing current renters. Thank you!______Available April 1 5pm. -Must view the house in person before making application -12 month lease required -Co-Signers accepted on case by case base & owner approval -Renters insurance required -Must have Verifiable 12 month rental history or Co-signer required based on owner approval -Employment must be verifiable within 48 hours of making application- unverifiable employment info may result in denial. -Valid photo ID required before showing the house -Available for move in April 1st (after 4pm) -Pets allowed on case by case basis and are subject to additional fees, restrictions & owner approval. Pet resume/reference encouraged. ( Pets must be neutered/spayed/ flea treated/nails clipped and older than 18 month) -Tenant responsible for all Utilities ( Gas, Electric, W/S/G. Internet etc) Utilities are not included in rent. -No smoking/Vaping/drugs of type allowed -4 hours of professional cleaning included in rent quarterly. - Renter to have house & carpets professionally cleaned upon move out -Yard maintenance included in rent for front/side yard. Renter to keep small backyard mowed as needed. -Landlord will accept a comprehensible reusable screening report by a consumer agency. Bedrooms: house is a 4 bedroom + 5th room with a barn style sliding door that makes a good private office. The approx 600 sf finished basement has an oversized family room/ rec room. Please note: the 5th room is not an official bedroom. Garage: the garage is unfinished and parks one car - easiest to back into the garage to park. Garage fits a mid-size/large sedan or mid size SUV. Additional Street parking is usually available on 71st or on Linden.
This property is off market, which means it's not currently listed for sale or rent on Zillow. This may be different from what's available on other websites or public sources.


