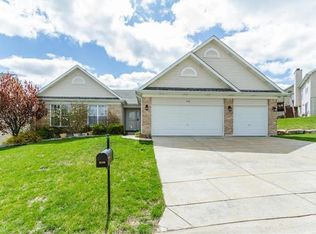Welcome home to this newer sprawling ranch style home with 3 car garage, partially finished walk out lower level and lots of extra features. The open floor plan offers separate dining room with hardwood flooring, open to the vaulted great room with wall of windows and woodburning fireplace. The adjoining breakfast room has a bay with slider that leads to the deck overlooking the back yard, and the kitchen features 42" maple cabinets, breakfast bar, walk in pantry and main floor laundry. The split bedroom floor plan offers a private master retreat with walk in closet and luxury bathroom with separate tub and shower. Two additional bedrooms are also on the main floor. The open staircase leads to the partially finished lower level with a large rec and family room, along with full bathroom and lots of storage space. Lots of upgrades and a fantastic cul-de-sac street location make this home a great value.
This property is off market, which means it's not currently listed for sale or rent on Zillow. This may be different from what's available on other websites or public sources.
