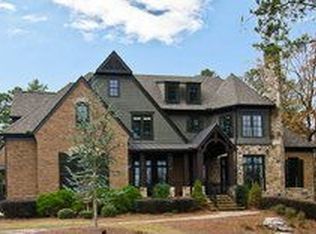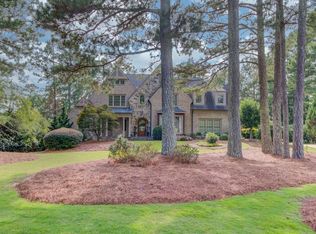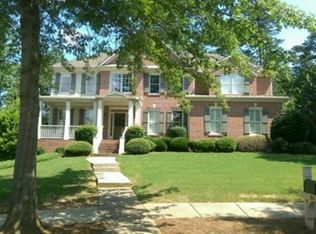Stunning painted brick and stone home in The River Club. This home features a banquet sized dining room with butler???s pantry. Coffered ceiling great room with built-in bookcase and stone fireplace, open bright white kitchen with quartz counters, large center island and breakfast area with fireside family room. Master on main with beam cathedral ceilings. Upstairs features 3 large ensuite bedrooms with one bedroom like a junior master with sitting area, private bath and large walk-in closet, and a game/media room, family room, bedroom and full bath. Newly finished basement to be completed within the next couple of weeks, to include custom bar, with paneled shelving, bar sink, beverage fridge and ice maker, bedroom, full bath, large family room with beamed ceilings and additional oversized room perfect for pool table, games and lounge area. Photos of the basement coming soon. Private home site with room for a pool. A must see!
This property is off market, which means it's not currently listed for sale or rent on Zillow. This may be different from what's available on other websites or public sources.


