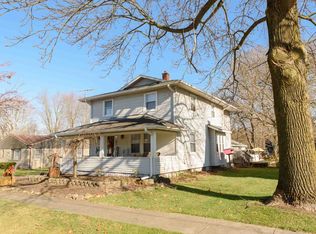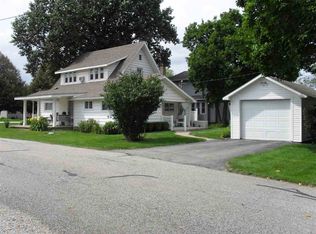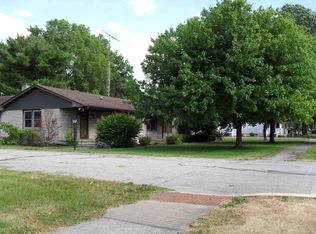Closed
$235,000
908 Michigan Rd, Burlington, IN 46915
3beds
1,766sqft
Single Family Residence
Built in 1990
6,534 Square Feet Lot
$227,200 Zestimate®
$--/sqft
$1,556 Estimated rent
Home value
$227,200
$207,000 - $245,000
$1,556/mo
Zestimate® history
Loading...
Owner options
Explore your selling options
What's special
Prepare to be Delighted by this Charming, Two-Story Home in the Heart of Burlington! Step onto the Lovely Covered Front Porch and into this Remarkably Spacious Interior, Designed for Comfort and Modern Living! 3 Bedrooms, 2 Full Baths and 1,766 Square Feet of Thoughtful Design and a Great Flowing Layout! This Home Offers Ample Space and A Large Living Room Perfect for Relaxing. The Dining Area, Perfect for Gatherings, Adjoins it and is Adjacent to the Well Appointed Kitchen Designed for both Function and Gathering; New Solid Surface Countertops, Gorgeous Black Cabinets and Newer Appliances are Eye Catching! Head Upstairs to Discover 3 Generously Sized Bedrooms and a Full Bath. The Outdoor Living Spaces includes a Covered Front Porch, Backyard Deck, Fire Pit and an Oversized 1 Car Detached Garage for Plenty of Storage. All of this on an Unfinished Basement, Great for Storage and Shelter from Storms! Smalltown Living at its Best! Recent Upgrades Include: New Roof (2020); New Water Softener - Owned (2025); New Dishwasher (2025); New Microwave (2025); New Solid Surface Countertops, Sink and Faucet (2024); Downstairs Freshly Painted (2024); New Water Heater (2023); New Carpet (2023); New Water Pressure Pump & Switch (2023) Laundry Connections Still Exist On the Main Floor if New Owner Prefers First Floor Laundry or Two Laundry Rooms! Located Behind the Benches in the Full Bath.
Zillow last checked: 8 hours ago
Listing updated: May 28, 2025 at 07:51pm
Listed by:
Shelly Dyer Cell:765-210-8495,
Dyer Homes, LLC
Bought with:
Shelly Dyer, RB16001630
Dyer Homes, LLC
Source: IRMLS,MLS#: 202513456
Facts & features
Interior
Bedrooms & bathrooms
- Bedrooms: 3
- Bathrooms: 2
- Full bathrooms: 2
Bedroom 1
- Level: Upper
Bedroom 2
- Level: Upper
Dining room
- Level: Main
- Area: 182
- Dimensions: 14 x 13
Kitchen
- Level: Main
- Area: 240
- Dimensions: 20 x 12
Living room
- Level: Main
- Area: 273
- Dimensions: 21 x 13
Heating
- Natural Gas, Forced Air
Cooling
- Central Air
Appliances
- Included: Dishwasher, Microwave, Refrigerator, Washer, Dryer-Electric, Gas Range, Electric Water Heater, Water Softener Owned
Features
- Windows: Blinds
- Basement: Crawl Space,Partial,Unfinished
- Has fireplace: No
Interior area
- Total structure area: 2,494
- Total interior livable area: 1,766 sqft
- Finished area above ground: 1,766
- Finished area below ground: 0
Property
Parking
- Total spaces: 1
- Parking features: Detached
- Garage spaces: 1
Features
- Levels: Two
- Stories: 2
Lot
- Size: 6,534 sqft
- Dimensions: 50X138
- Features: Level
Details
- Additional parcels included: 0809-34-004-204.000-003
- Parcel number: 080934004203.000003
Construction
Type & style
- Home type: SingleFamily
- Property subtype: Single Family Residence
Materials
- Vinyl Siding
- Roof: Shingle
Condition
- New construction: No
- Year built: 1990
Utilities & green energy
- Electric: Duke Energy Indiana
- Gas: NIPSCO
- Sewer: Public Sewer
- Water: Well
Community & neighborhood
Location
- Region: Burlington
- Subdivision: None
Other
Other facts
- Listing terms: Cash,Conventional,FHA,USDA Loan,VA Loan
Price history
| Date | Event | Price |
|---|---|---|
| 5/28/2025 | Sold | $235,000-2% |
Source: | ||
| 4/18/2025 | Listed for sale | $239,900+9.5% |
Source: | ||
| 10/31/2023 | Listing removed | -- |
Source: | ||
| 10/7/2023 | Price change | $219,000-2.4%$124/sqft |
Source: | ||
| 9/12/2023 | Price change | $224,500-0.2% |
Source: | ||
Public tax history
| Year | Property taxes | Tax assessment |
|---|---|---|
| 2024 | $1,132 -3.9% | $183,100 +5.8% |
| 2023 | $1,179 +16.8% | $173,100 +8.9% |
| 2022 | $1,009 +5.3% | $158,900 +15% |
Find assessor info on the county website
Neighborhood: 46915
Nearby schools
GreatSchools rating
- 7/10Carroll ElementaryGrades: PK-6Distance: 6.4 mi
- 7/10Carroll Junior High SchoolGrades: 7-8Distance: 6.5 mi
- 8/10Carroll Jr-Sr High SchoolGrades: 9-12Distance: 6.5 mi
Schools provided by the listing agent
- Elementary: Carroll
- Middle: Carroll
- High: Carroll
- District: Carroll Cons. School Corp.
Source: IRMLS. This data may not be complete. We recommend contacting the local school district to confirm school assignments for this home.

Get pre-qualified for a loan
At Zillow Home Loans, we can pre-qualify you in as little as 5 minutes with no impact to your credit score.An equal housing lender. NMLS #10287.


