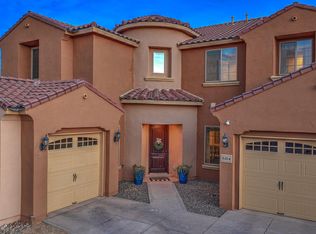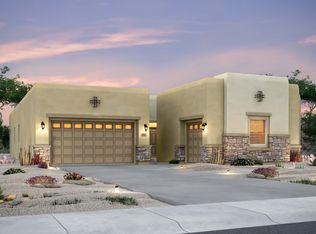Sold on 04/05/24
Price Unknown
908 Mesa Roja Trl NE, Rio Rancho, NM 87124
4beds
2,774sqft
Single Family Residence
Built in 2016
10,018.8 Square Feet Lot
$598,800 Zestimate®
$--/sqft
$2,873 Estimated rent
Home value
$598,800
$569,000 - $629,000
$2,873/mo
Zestimate® history
Loading...
Owner options
Explore your selling options
What's special
Luxurious single story located in the gated and prestigious Tres Colinas community of Loma Colorado. Home features 2,774sf with 4 bedrooms, 2.5 bathrooms, an office and 3 car garage. Beautiful private courtyard entrance! Great open floorplan with spacious living area hosting built-in bookcases and a gas fireplace with natural stone accents. Lavish kitchen with upgraded staggered white cabinetry, quartz countertops with a waterfall island, built-in oven, microwave, cooktop. refrigerator and large pantry. Home office perfect for working from home with frosted french doors for privacy. Owners suite with sitting area, outside access and private spa like bath. Premium lot offers amazing views! Fully landscaped yard with a covered patio extended with an open paver patio!
Zillow last checked: 8 hours ago
Listing updated: May 31, 2024 at 11:54am
Listed by:
Joseph E Maez 505-515-1719,
The Maez Group
Bought with:
Nathan Louis Boitano, 54242
RE/MAX SELECT
Source: SWMLS,MLS#: 1054498
Facts & features
Interior
Bedrooms & bathrooms
- Bedrooms: 4
- Bathrooms: 3
- Full bathrooms: 1
- 3/4 bathrooms: 1
- 1/2 bathrooms: 1
Primary bedroom
- Level: Main
- Area: 441.21
- Dimensions: 19.1 x 23.1
Kitchen
- Level: Main
- Area: 195.09
- Dimensions: 12.11 x 16.11
Living room
- Level: Main
- Area: 319.41
- Dimensions: 18.9 x 16.9
Heating
- Central, Forced Air, Natural Gas
Cooling
- Central Air, Refrigerated
Appliances
- Included: Double Oven, Free-Standing Gas Range, Microwave
- Laundry: Gas Dryer Hookup, Washer Hookup, Dryer Hookup, ElectricDryer Hookup
Features
- Bookcases, Breakfast Area, Ceiling Fan(s), Separate/Formal Dining Room, Dual Sinks, Entrance Foyer, High Ceilings, Home Office, Kitchen Island, Main Level Primary, Pantry, Shower Only, Separate Shower, Walk-In Closet(s)
- Flooring: Carpet, Tile
- Windows: Low-Emissivity Windows
- Has basement: No
- Number of fireplaces: 1
- Fireplace features: Custom, Gas Log
Interior area
- Total structure area: 2,774
- Total interior livable area: 2,774 sqft
Property
Parking
- Total spaces: 3
- Parking features: Attached, Garage, Garage Door Opener, Oversized
- Attached garage spaces: 3
Features
- Levels: One
- Stories: 1
- Patio & porch: Covered, Open, Patio
- Exterior features: Courtyard, Private Yard, Sprinkler/Irrigation
- Fencing: Gate,Wall
Lot
- Size: 10,018 sqft
- Features: Landscaped, Planned Unit Development, Xeriscape
- Residential vegetation: Grassed
Details
- Parcel number: R183095
- Zoning description: R-1
Construction
Type & style
- Home type: SingleFamily
- Property subtype: Single Family Residence
Materials
- Frame, Synthetic Stucco, Rock
- Roof: Pitched,Tile
Condition
- Resale
- New construction: No
- Year built: 2016
Details
- Builder name: Pulte Homes
Utilities & green energy
- Electric: None
- Sewer: Public Sewer
- Water: Public
- Utilities for property: Electricity Connected, Natural Gas Connected, Sewer Connected, Water Connected
Green energy
- Energy efficient items: Windows
- Energy generation: None
- Water conservation: Water-Smart Landscaping
Community & neighborhood
Security
- Security features: Security System, Security Gate, Smoke Detector(s)
Location
- Region: Rio Rancho
HOA & financial
HOA
- Has HOA: Yes
- HOA fee: $129 monthly
- Services included: Common Areas, Road Maintenance, Security
Other
Other facts
- Listing terms: Cash,Conventional,FHA,VA Loan
Price history
| Date | Event | Price |
|---|---|---|
| 4/5/2024 | Sold | -- |
Source: | ||
| 3/7/2024 | Pending sale | $589,900$213/sqft |
Source: | ||
| 3/5/2024 | Listed for sale | $589,900$213/sqft |
Source: | ||
| 2/10/2024 | Pending sale | $589,900$213/sqft |
Source: | ||
| 1/29/2024 | Price change | $589,900-3.1%$213/sqft |
Source: | ||
Public tax history
| Year | Property taxes | Tax assessment |
|---|---|---|
| 2025 | $6,233 -5.3% | $190,603 +1.1% |
| 2024 | $6,578 +0.4% | $188,529 +2.9% |
| 2023 | $6,552 +1.8% | $183,149 +2.9% |
Find assessor info on the county website
Neighborhood: 87124
Nearby schools
GreatSchools rating
- 7/10Ernest Stapleton Elementary SchoolGrades: K-5Distance: 0.9 mi
- 7/10Eagle Ridge Middle SchoolGrades: 6-8Distance: 1.3 mi
- 7/10Rio Rancho High SchoolGrades: 9-12Distance: 0.8 mi
Schools provided by the listing agent
- Elementary: E Stapleton
- Middle: Eagle Ridge
- High: Rio Rancho
Source: SWMLS. This data may not be complete. We recommend contacting the local school district to confirm school assignments for this home.
Get a cash offer in 3 minutes
Find out how much your home could sell for in as little as 3 minutes with a no-obligation cash offer.
Estimated market value
$598,800
Get a cash offer in 3 minutes
Find out how much your home could sell for in as little as 3 minutes with a no-obligation cash offer.
Estimated market value
$598,800

