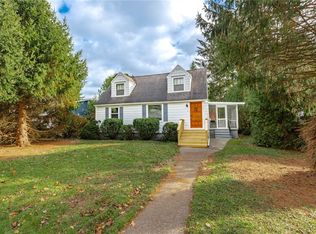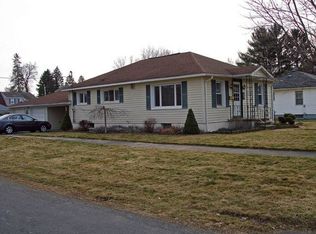Closed
$245,000
908 McKinley Ave, Rome, NY 13440
3beds
1,400sqft
Single Family Residence
Built in 1951
9,147.6 Square Feet Lot
$261,700 Zestimate®
$175/sqft
$2,032 Estimated rent
Home value
$261,700
$222,000 - $309,000
$2,032/mo
Zestimate® history
Loading...
Owner options
Explore your selling options
What's special
It would be easier to tell you what updates haven't been made, but here goes... NEW roof, NEW insulation, BRAND NEW central A/C (June 2024), NEW windows & exterior doors, including basement, NEW gutters, NEW front steps & pavers, NEW sliding door w/ interior blinds, NEW custom garage screens, NEW concrete pad, NEW lighting, UPDATED appliances (2019)! Granite counter tops. The fully fenced backyard oasis is party central, featuring Trex decking, reinforced for a hot tub; Gazebo with sunshades & fan; Outdoor kitchen is complete with a fridge, grill, deep fryer, Blackstone & a mounted TV! Built-in fire pit in the yard and two great sheds... one for storage & one for your SHE-Shed! Raised bed garden, under the deck storage. The attached garage is equipped with a 220v outlet for a compressor & the garage fridge can stay. Main level laundry with new dryer venting. Gorgeous custom woodwork throughout, including beautiful interior window shutters. Wood burning fireplace is used often & clean yearly. Beautiful hardwoods! Finished basement with a salon sink! Or, use that plumbing to add another bathroom! City taxes incl unmetered water, sewer, garbage & green waste pick up.
Zillow last checked: 8 hours ago
Listing updated: September 25, 2024 at 11:44am
Listed by:
Lori A. Frieden 315-225-9958,
Coldwell Banker Faith Properties R
Bought with:
Amy G. Mellace, 40ME1055126
Coldwell Banker Prime Properties
Source: NYSAMLSs,MLS#: S1546792 Originating MLS: Mohawk Valley
Originating MLS: Mohawk Valley
Facts & features
Interior
Bedrooms & bathrooms
- Bedrooms: 3
- Bathrooms: 2
- Full bathrooms: 1
- 1/2 bathrooms: 1
- Main level bathrooms: 1
Heating
- Gas, Forced Air
Cooling
- Central Air
Appliances
- Included: Dryer, Dishwasher, Exhaust Fan, Electric Oven, Electric Range, Gas Water Heater, Refrigerator, Range Hood, Washer
- Laundry: Main Level
Features
- Breakfast Bar, Ceiling Fan(s), Separate/Formal Dining Room, Eat-in Kitchen, Separate/Formal Living Room, Granite Counters, Country Kitchen, Kitchen Island, Pantry, Sliding Glass Door(s), Storage, Skylights, Natural Woodwork
- Flooring: Carpet, Hardwood, Varies, Vinyl
- Doors: Sliding Doors
- Windows: Skylight(s), Thermal Windows
- Basement: Full,Partially Finished
- Number of fireplaces: 1
Interior area
- Total structure area: 1,400
- Total interior livable area: 1,400 sqft
Property
Parking
- Total spaces: 1
- Parking features: Attached, Electricity, Garage, Heated Garage, Workshop in Garage, Garage Door Opener
- Attached garage spaces: 1
Features
- Patio & porch: Deck, Open, Patio, Porch
- Exterior features: Blacktop Driveway, Deck, Fully Fenced, Patio
- Fencing: Full
Lot
- Size: 9,147 sqft
- Dimensions: 60 x 100
- Features: Rectangular, Rectangular Lot, Residential Lot
Details
- Additional structures: Gazebo, Other, Shed(s), Storage
- Parcel number: 30130124300500050370000000
- Special conditions: Standard
Construction
Type & style
- Home type: SingleFamily
- Architectural style: Cape Cod
- Property subtype: Single Family Residence
Materials
- Aluminum Siding, Steel Siding, Copper Plumbing
- Foundation: Block
- Roof: Asphalt,Shingle
Condition
- Resale
- Year built: 1951
Utilities & green energy
- Electric: Circuit Breakers
- Sewer: Connected
- Water: Connected, Public
- Utilities for property: Cable Available, High Speed Internet Available, Sewer Connected, Water Connected
Community & neighborhood
Location
- Region: Rome
Other
Other facts
- Listing terms: Cash,Conventional,FHA,VA Loan
Price history
| Date | Event | Price |
|---|---|---|
| 9/25/2024 | Sold | $245,000-2%$175/sqft |
Source: | ||
| 7/22/2024 | Pending sale | $249,900$179/sqft |
Source: | ||
| 7/14/2024 | Price change | $249,900-2%$179/sqft |
Source: | ||
| 7/2/2024 | Price change | $254,900-1.9%$182/sqft |
Source: | ||
| 6/21/2024 | Listed for sale | $259,900+122.9%$186/sqft |
Source: | ||
Public tax history
| Year | Property taxes | Tax assessment |
|---|---|---|
| 2024 | -- | $63,400 |
| 2023 | -- | $63,400 |
| 2022 | -- | $63,400 |
Find assessor info on the county website
Neighborhood: 13440
Nearby schools
GreatSchools rating
- NAGeorge R Staley Upper Elementary SchoolGrades: K-6Distance: 0.5 mi
- 5/10Lyndon H Strough Middle SchoolGrades: 7-8Distance: 1.4 mi
- 4/10Rome Free AcademyGrades: 9-12Distance: 1.3 mi
Schools provided by the listing agent
- Middle: Lyndon H Strough Middle
- High: Rome Free Academy
- District: Rome
Source: NYSAMLSs. This data may not be complete. We recommend contacting the local school district to confirm school assignments for this home.

