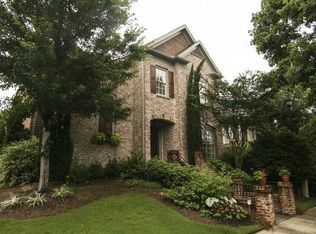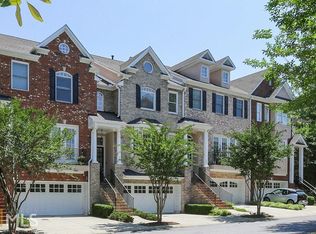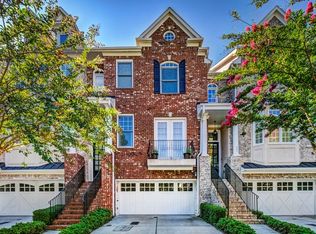Timeless classic styling! Open spacious rooms flooded with sunlight! Prime Emory/CDC location! Quaint neighborhood with 2 central parks, easy access to Path walking/biking trail! Connects neighborhood to Emory. Cooks will love this enormous kitchen and dining room. Both secondary bedrooms have ensuite bath and walk in closet. Master bath has separate vanities, separate tub, shower and large walk in closets. Beautiful built in cabinets! Area adjacent to kitchen currently used as breakfast room but could be keeping room or office. Upstairs HVAC new in 2016. 2019-06-14
This property is off market, which means it's not currently listed for sale or rent on Zillow. This may be different from what's available on other websites or public sources.


