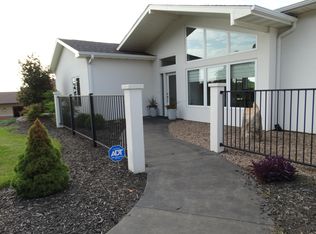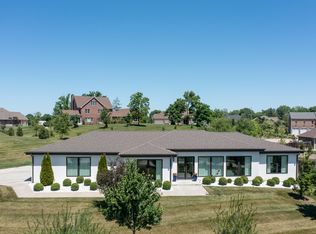Sold
Street View
Price Unknown
908 Leland Ridge Rd, Columbia, MO 65203
3beds
2,964sqft
Single Family Residence
Built in 2017
0.66 Acres Lot
$630,900 Zestimate®
$--/sqft
$3,622 Estimated rent
Home value
$630,900
$599,000 - $662,000
$3,622/mo
Zestimate® history
Loading...
Owner options
Explore your selling options
What's special
This stunning, modern, one level home with 3 bedrooms + an office, 2.5 bathrooms and 3 car garage sits on just over a half an acre and is located in the SW. As you walk in you will immediately notice the open floor plan perfect for entertaining and ease of mobility getting around as all the doors are ADA compliant! The kitchen has beautiful custom walnut cabinets, (as well as the office), a large island, quartz counter tops, induction cooktop, all Kitchen Aid appliances, tons of storage a walk in pantry (with a sink). The master has a roll in shower, heated floors, dual vanities, linen closet and a large walk in closet that doubles as a safe/storm room. Open your living area blinds with remote control and step out into your large screend in porch with an electric fireplace and TV.
Zillow last checked: 8 hours ago
Listing updated: September 04, 2024 at 08:45pm
Listed by:
Karen Harned 573-823-6456,
Century 21 Community 573-777-5555
Bought with:
Jennifer Lincoln, 1999114633
REMAX Boone Realty
Source: CBORMLS,MLS#: 416233
Facts & features
Interior
Bedrooms & bathrooms
- Bedrooms: 3
- Bathrooms: 3
- Full bathrooms: 2
- 1/2 bathrooms: 1
Primary bedroom
- Description: 12.42x5.83 side rm, remote blinds
- Level: Main
- Area: 242.87
- Dimensions: 15.42 x 15.75
Bedroom 2
- Level: Main
- Area: 175.44
- Dimensions: 11.83 x 14.83
Bedroom 3
- Level: Main
- Area: 175.44
- Dimensions: 11.83 x 14.83
Primary bathroom
- Description: ADA roll in shower, heated floors
- Level: Main
Full bathroom
- Level: Main
Full bathroom
- Level: Main
Half bathroom
- Level: Main
Dining room
- Level: Main
- Area: 22128
- Dimensions: 16 x 1383
Garage
- Description: 3 car
- Level: Main
Kitchen
- Description: 10 ft long quartz island
- Level: Main
Living room
- Description: Maple floors, remote blinds
- Level: Main
Office
- Description: custom walnut builtins
- Level: Main
- Area: 195.37
- Dimensions: 15.42 x 12.67
Other
- Description: laundry, built in iron, utility sink, folding stn
- Level: Main
Other
- Description: screened in porch, fireplace
- Level: Main
- Area: 261.22
- Dimensions: 16.67 x 15.67
Heating
- Geothermal, Electric, Natural Gas
Cooling
- Geothermal
Appliances
- Laundry: Sink, Washer/Dryer Hookup
Features
- Tub/Shower, Stand AloneShwr/MBR, Split Bedroom Design, Walk-In Closet(s), Eat-in Kitchen, Formal Dining, Cabinets-Custom Blt, Wood Cabinets, Kitchen Island, Pantry, Quartz Counters
- Flooring: Wood, Carpet, Tile
- Windows: Window Treatments
- Has basement: No
- Has fireplace: Yes
- Fireplace features: Living Room, Gas
Interior area
- Total structure area: 2,964
- Total interior livable area: 2,964 sqft
- Finished area below ground: 0
Property
Parking
- Total spaces: 3
- Parking features: Attached, Garage Faces Side, Paved
- Attached garage spaces: 3
Accessibility
- Accessibility features: Roll-in Shower, Grab Bars in Bath, Accessible Door(s)
Features
- Patio & porch: Rear Porch, Front Porch
Lot
- Size: 0.66 Acres
- Dimensions: 150.91 × 193.37
- Features: Cleared, Curbs and Gutters
Details
- Parcel number: 1650100070800001
- Zoning description: R-1 One- Family Dwelling*
Construction
Type & style
- Home type: SingleFamily
- Architectural style: Ranch
- Property subtype: Single Family Residence
Materials
- Foundation: Concrete Perimeter, Slab
- Roof: ArchitecturalShingle
Condition
- Year built: 2017
Utilities & green energy
- Electric: City
- Gas: Gas-Natural
- Sewer: City
- Water: Public
- Utilities for property: Natural Gas Connected, Trash-City
Community & neighborhood
Security
- Security features: Smoke Detector(s)
Location
- Region: Columbia
- Subdivision: West Lawn
HOA & financial
HOA
- Has HOA: Yes
- HOA fee: $270 annually
Other
Other facts
- Road surface type: Paved
Price history
| Date | Event | Price |
|---|---|---|
| 10/31/2023 | Sold | -- |
Source: | ||
| 10/2/2023 | Listed for sale | $600,000$202/sqft |
Source: | ||
Public tax history
| Year | Property taxes | Tax assessment |
|---|---|---|
| 2025 | -- | $82,004 +14.5% |
| 2024 | $4,831 +0.8% | $71,611 |
| 2023 | $4,791 +4.1% | $71,611 +4% |
Find assessor info on the county website
Neighborhood: 65203
Nearby schools
GreatSchools rating
- 9/10Fairview Elementary SchoolGrades: PK-5Distance: 0.6 mi
- 5/10Smithton Middle SchoolGrades: 6-8Distance: 0.9 mi
- 7/10David H. Hickman High SchoolGrades: PK,9-12Distance: 3.4 mi
Schools provided by the listing agent
- Elementary: Fairview
- Middle: Smithton
- High: Hickman
Source: CBORMLS. This data may not be complete. We recommend contacting the local school district to confirm school assignments for this home.

