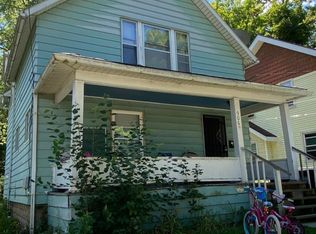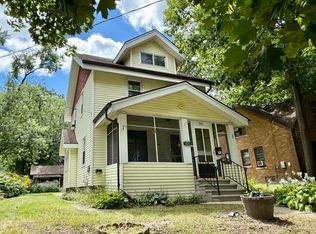Sold for $115,000 on 09/26/25
$115,000
908 Larned St, Lansing, MI 48912
3beds
1,375sqft
Single Family Residence
Built in 1907
4,791.6 Square Feet Lot
$116,200 Zestimate®
$84/sqft
$1,503 Estimated rent
Home value
$116,200
$105,000 - $129,000
$1,503/mo
Zestimate® history
Loading...
Owner options
Explore your selling options
What's special
Property will now go FHA. Hurry! Seller would consider land contract with a significant down payment. This beautiful home near downtown Lansing has been tastefully updated and is move-in ready. A wonderful screened-in porch greets you as you approach the front door of this home, which features three bedrooms and two full bathrooms. As you step through the front door, you'll notice fresh paint throughout and new vinyl flooring that spans from the living room, through the dining room, through the kitchen, and into the full bathroom on the main floor. The kitchen has been updated with fresh paint on the cabinets, a new countertop, and new hardware on the cabinets. The two sizeable bedrooms on the main level feature fresh carpet and sizeable closets. Back through the living room, you will find fresh carpet that spans the stairway into the large sitting room at the top of the stairs, which will surely meet almost any need. The upper level features another sizeable bedroom and large bathroom. The bedroom is complete with fresh carpet and a sizeable closet. The large bathroom is complete with fresh vinyl flooring, a new vanity, a new medicine cabinet, a new toilet, and a new shower and surround.
The private backyard of this home is sure to impress with a newer shed that also features electricity, providing the perfect space for almost any project. This home is set up for the future, with AC to keep you cool in the summer and a newer roof.
This one absolutely will not last long schedule your showing right away.
Zillow last checked: 8 hours ago
Listing updated: September 26, 2025 at 08:17am
Listed by:
Jamie Fox 517-231-1093,
Trubrook, LLC
Bought with:
Joye Cochran, 6501463121
Keller Williams Realty Lansing
Source: Greater Lansing AOR,MLS#: 288804
Facts & features
Interior
Bedrooms & bathrooms
- Bedrooms: 3
- Bathrooms: 2
- Full bathrooms: 2
Primary bedroom
- Level: First
- Area: 1218 Square Feet
- Dimensions: 11.6 x 105
Bedroom 2
- Level: First
- Area: 119.18 Square Feet
- Dimensions: 11.8 x 10.1
Bedroom 3
- Level: Second
- Area: 118.77 Square Feet
- Dimensions: 11.1 x 10.7
Bathroom 1
- Level: First
- Area: 22 Square Feet
- Dimensions: 5 x 4.4
Bathroom 2
- Level: Second
- Area: 849.6 Square Feet
- Dimensions: 118 x 7.2
Bonus room
- Level: Second
- Area: 153.85 Square Feet
- Dimensions: 18.1 x 8.5
Dining room
- Level: First
- Area: 125.19 Square Feet
- Dimensions: 11.7 x 10.7
Kitchen
- Level: First
- Area: 116.28 Square Feet
- Dimensions: 11.4 x 10.2
Living room
- Level: First
- Area: 165.06 Square Feet
- Dimensions: 13.1 x 12.6
Heating
- Forced Air
Cooling
- Central Air
Appliances
- Included: Washer, Refrigerator, Range, Dryer
- Laundry: In Basement
Features
- Basement: Block
- Has fireplace: No
Interior area
- Total structure area: 1,947
- Total interior livable area: 1,375 sqft
- Finished area above ground: 1,375
- Finished area below ground: 0
Property
Parking
- Parking features: Driveway
- Has uncovered spaces: Yes
Features
- Levels: Two
- Stories: 2
Lot
- Size: 4,791 sqft
- Dimensions: 39.5 x 120
Details
- Foundation area: 572
- Parcel number: 33010115358231
- Zoning description: Zoning
Construction
Type & style
- Home type: SingleFamily
- Property subtype: Single Family Residence
Materials
- Vinyl Siding
Condition
- Year built: 1907
Utilities & green energy
- Sewer: Public Sewer
- Water: Public
Community & neighborhood
Location
- Region: Lansing
- Subdivision: None
Other
Other facts
- Listing terms: Cash,Conventional
Price history
| Date | Event | Price |
|---|---|---|
| 9/26/2025 | Sold | $115,000+9.5%$84/sqft |
Source: | ||
| 8/27/2025 | Contingent | $105,000$76/sqft |
Source: | ||
| 8/25/2025 | Listed for sale | $105,000$76/sqft |
Source: | ||
| 8/19/2025 | Contingent | $105,000$76/sqft |
Source: | ||
| 8/12/2025 | Price change | $105,000-12.4%$76/sqft |
Source: | ||
Public tax history
| Year | Property taxes | Tax assessment |
|---|---|---|
| 2024 | $1,513 | $47,400 +23.1% |
| 2023 | -- | $38,500 +14.2% |
| 2022 | -- | $33,700 +11.6% |
Find assessor info on the county website
Neighborhood: Green Oaks
Nearby schools
GreatSchools rating
- 4/10Pattengill AcademyGrades: PK-7Distance: 1.4 mi
- 4/10Eastern High SchoolGrades: 7-12Distance: 1.1 mi
- NARiddle Elementary SchoolGrades: PK-3Distance: 1.7 mi
Schools provided by the listing agent
- High: Lansing
Source: Greater Lansing AOR. This data may not be complete. We recommend contacting the local school district to confirm school assignments for this home.

Get pre-qualified for a loan
At Zillow Home Loans, we can pre-qualify you in as little as 5 minutes with no impact to your credit score.An equal housing lender. NMLS #10287.
Sell for more on Zillow
Get a free Zillow Showcase℠ listing and you could sell for .
$116,200
2% more+ $2,324
With Zillow Showcase(estimated)
$118,524
