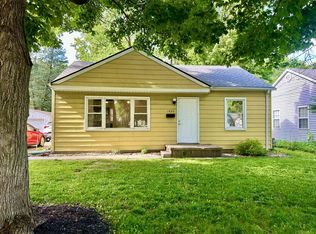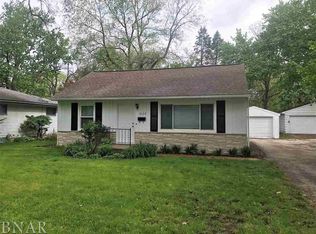Closed
$150,000
908 Kern St, Normal, IL 61761
2beds
800sqft
Single Family Residence
Built in 1952
0.28 Acres Lot
$162,100 Zestimate®
$188/sqft
$1,051 Estimated rent
Home value
$162,100
$148,000 - $178,000
$1,051/mo
Zestimate® history
Loading...
Owner options
Explore your selling options
What's special
Cute as a button ranch with deep lot and oversized, detached two car garage! Updates throughout include: *NEW* 2024 flooring throughout, *NEW* 2019 garage door, *NEW* 2014 water heater, *NEW* 2016 furnace, *NEW* 2012 roof on house, *NEW* 2017 stove, *NEW* 2014 washer and dryer, *NEW* 2014 stove hood, as well as double-pane replacement windows. This 2 bedroom home also features a whole house fan, attic storage, laundry on the main floor, and a great backyard to enjoy! Don't miss the chance to make this your property today! All information provided is deemed reliable, but is not guaranteed and should be independently verified.
Zillow last checked: 8 hours ago
Listing updated: September 17, 2024 at 08:54pm
Listing courtesy of:
Kirsten Evans 309-824-1001,
Coldwell Banker Real Estate Group
Bought with:
Maria Montes De Oca
Keller Williams Premiere Properties
Source: MRED as distributed by MLS GRID,MLS#: 12127246
Facts & features
Interior
Bedrooms & bathrooms
- Bedrooms: 2
- Bathrooms: 1
- Full bathrooms: 1
Primary bedroom
- Level: Main
- Area: 120 Square Feet
- Dimensions: 10X12
Bedroom 2
- Level: Main
- Area: 100 Square Feet
- Dimensions: 10X10
Kitchen
- Level: Main
- Area: 108 Square Feet
- Dimensions: 9X12
Laundry
- Level: Main
- Area: 50 Square Feet
- Dimensions: 5X10
Living room
- Level: Main
- Area: 220 Square Feet
- Dimensions: 11X20
Heating
- Natural Gas, Forced Air
Cooling
- Central Air
Appliances
- Included: Range, Microwave, Refrigerator
- Laundry: Main Level, Gas Dryer Hookup
Features
- 1st Floor Bedroom, 1st Floor Full Bath, Replacement Windows
- Windows: Replacement Windows
- Basement: Crawl Space
- Attic: Pull Down Stair
Interior area
- Total structure area: 800
- Total interior livable area: 800 sqft
- Finished area below ground: 0
Property
Parking
- Total spaces: 2
- Parking features: Shared Driveway, Garage Door Opener, On Site, Detached, Garage
- Garage spaces: 2
- Has uncovered spaces: Yes
Accessibility
- Accessibility features: No Disability Access
Features
- Stories: 1
- Patio & porch: Patio
Lot
- Size: 0.28 Acres
- Dimensions: 55X223
- Features: Mature Trees
Details
- Parcel number: 1433101028
- Special conditions: None
- Other equipment: Fan-Whole House
Construction
Type & style
- Home type: SingleFamily
- Architectural style: Ranch
- Property subtype: Single Family Residence
Materials
- Vinyl Siding
Condition
- New construction: No
- Year built: 1952
Utilities & green energy
- Sewer: Public Sewer
- Water: Public
Community & neighborhood
Location
- Region: Normal
- Subdivision: Not Applicable
Other
Other facts
- Listing terms: Conventional
- Ownership: Fee Simple
Price history
| Date | Event | Price |
|---|---|---|
| 9/3/2024 | Sold | $150,000+7.2%$188/sqft |
Source: | ||
| 8/5/2024 | Pending sale | $139,900$175/sqft |
Source: | ||
| 8/4/2024 | Contingent | $139,900$175/sqft |
Source: | ||
| 8/1/2024 | Listed for sale | $139,900+54.9%$175/sqft |
Source: | ||
| 3/24/2021 | Listing removed | -- |
Source: Owner Report a problem | ||
Public tax history
Tax history is unavailable.
Find assessor info on the county website
Neighborhood: 61761
Nearby schools
GreatSchools rating
- 5/10Oakdale Elementary SchoolGrades: K-5Distance: 0.3 mi
- 5/10Kingsley Jr High SchoolGrades: 6-8Distance: 0.5 mi
- 7/10Normal Community West High SchoolGrades: 9-12Distance: 2.1 mi
Schools provided by the listing agent
- Elementary: Oakdale Elementary
- Middle: Kingsley Jr High
- High: Normal Community West High Schoo
- District: 5
Source: MRED as distributed by MLS GRID. This data may not be complete. We recommend contacting the local school district to confirm school assignments for this home.

Get pre-qualified for a loan
At Zillow Home Loans, we can pre-qualify you in as little as 5 minutes with no impact to your credit score.An equal housing lender. NMLS #10287.

