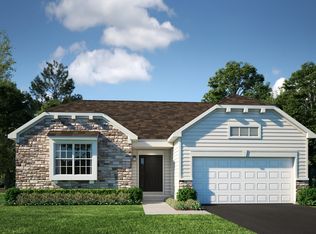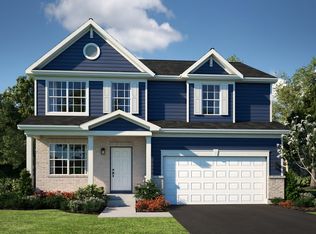Closed
$492,518
908 Juniper Dr, Sycamore, IL 60178
4beds
2,625sqft
Single Family Residence
Built in 2024
10,560 Square Feet Lot
$514,400 Zestimate®
$188/sqft
$4,020 Estimated rent
Home value
$514,400
$401,000 - $658,000
$4,020/mo
Zestimate® history
Loading...
Owner options
Explore your selling options
What's special
This corner lot Peachtree II with a front porch is a new build with estimated November delivery featuring 2,625 sq. ft., 4 Bedrooms, 2.5 baths, formal dining room, eat in kitchen, flex room, direct vent fireplace in the family room, 2.5 car garage, 18'x15' patio, & full unfinished basement with bath rough-in for future build out. Enter the spacious master bedroom suite through double doors and be amazed by the huge master closet with window off the master bath complete with double bowl adult height vanity, tub, shower, and striking linen cabinetry. Add to all this the fully sodded yard with landscape package, 42" white kitchen cabinets, granite countertops, stainless steel appliances, low maintenance Luxury Plank Vinyl flooring throughout most of the 1st floor, upgraded bath tiles and so much more! Hurry while it lasts!
Zillow last checked: 8 hours ago
Listing updated: January 30, 2025 at 12:07pm
Listing courtesy of:
Bill Flemming 847-454-1700,
HomeSmart Connect LLC
Bought with:
Bill Flemming
HomeSmart Connect LLC
Source: MRED as distributed by MLS GRID,MLS#: 12152779
Facts & features
Interior
Bedrooms & bathrooms
- Bedrooms: 4
- Bathrooms: 3
- Full bathrooms: 2
- 1/2 bathrooms: 1
Primary bedroom
- Features: Flooring (Carpet), Bathroom (Full, Double Sink, Tub & Separate Shwr)
- Level: Second
- Area: 273 Square Feet
- Dimensions: 21X13
Bedroom 2
- Features: Flooring (Carpet)
- Level: Second
- Area: 144 Square Feet
- Dimensions: 12X12
Bedroom 3
- Features: Flooring (Carpet)
- Level: Second
- Area: 150 Square Feet
- Dimensions: 10X15
Bedroom 4
- Features: Flooring (Carpet)
- Level: Second
- Area: 156 Square Feet
- Dimensions: 12X13
Dining room
- Features: Flooring (Wood Laminate)
- Level: Main
- Area: 120 Square Feet
- Dimensions: 10X12
Family room
- Features: Flooring (Wood Laminate)
- Level: Main
- Area: 288 Square Feet
- Dimensions: 18X16
Kitchen
- Features: Kitchen (Eating Area-Breakfast Bar, Eating Area-Table Space, Island, Pantry-Closet, Granite Counters, SolidSurfaceCounter)
- Level: Main
- Area: 144 Square Feet
- Dimensions: 9X16
Laundry
- Features: Flooring (Ceramic Tile)
- Level: Main
- Area: 56 Square Feet
- Dimensions: 7X8
Office
- Features: Flooring (Carpet)
- Level: Main
- Area: 150 Square Feet
- Dimensions: 10X15
Heating
- Natural Gas
Cooling
- Central Air, Electric
Appliances
- Included: Range, Microwave, Dishwasher, Refrigerator, Disposal, Stainless Steel Appliance(s)
- Laundry: Gas Dryer Hookup
Features
- Basement: Bath/Stubbed,Full
- Number of fireplaces: 1
- Fireplace features: Gas Starter, Family Room
Interior area
- Total structure area: 0
- Total interior livable area: 2,625 sqft
Property
Parking
- Total spaces: 2.5
- Parking features: Asphalt, Garage Door Opener, Garage, On Site, Garage Owned, Attached
- Attached garage spaces: 2.5
- Has uncovered spaces: Yes
Accessibility
- Accessibility features: No Disability Access
Features
- Stories: 2
- Patio & porch: Patio
Lot
- Size: 10,560 sqft
- Dimensions: 88X120
Details
- Parcel number: 0905231034
- Special conditions: Home Warranty
Construction
Type & style
- Home type: SingleFamily
- Property subtype: Single Family Residence
Materials
- Vinyl Siding
Condition
- New Construction
- New construction: Yes
- Year built: 2024
Details
- Builder model: PEACHTREE II RP275
- Warranty included: Yes
Utilities & green energy
- Sewer: Public Sewer
- Water: Public
Community & neighborhood
Community
- Community features: Park, Lake, Sidewalks, Street Lights
Location
- Region: Sycamore
- Subdivision: Reston Ponds
HOA & financial
HOA
- Has HOA: Yes
- HOA fee: $369 annually
- Services included: Insurance
Other
Other facts
- Listing terms: Conventional
- Ownership: Fee Simple
Price history
| Date | Event | Price |
|---|---|---|
| 1/30/2025 | Sold | $492,518-1.5%$188/sqft |
Source: | ||
| 12/6/2024 | Pending sale | $499,900+998.7%$190/sqft |
Source: | ||
| 9/20/2024 | Sold | $45,500-90.9%$17/sqft |
Source: Public Record | ||
| 9/1/2024 | Listed for sale | $499,900$190/sqft |
Source: | ||
Public tax history
| Year | Property taxes | Tax assessment |
|---|---|---|
| 2024 | -- | $74 +7.2% |
| 2023 | -- | $69 +4.5% |
| 2022 | -- | $66 +4.8% |
Find assessor info on the county website
Neighborhood: 60178
Nearby schools
GreatSchools rating
- 8/10Southeast Elementary SchoolGrades: K-5Distance: 0.3 mi
- 5/10Sycamore Middle SchoolGrades: 6-8Distance: 1.4 mi
- 8/10Sycamore High SchoolGrades: 9-12Distance: 1.4 mi
Schools provided by the listing agent
- Elementary: Southeast Elementary School
- Middle: Sycamore Middle School
- High: Sycamore High School
- District: 427
Source: MRED as distributed by MLS GRID. This data may not be complete. We recommend contacting the local school district to confirm school assignments for this home.

Get pre-qualified for a loan
At Zillow Home Loans, we can pre-qualify you in as little as 5 minutes with no impact to your credit score.An equal housing lender. NMLS #10287.


