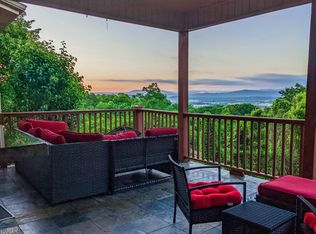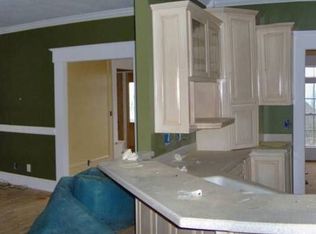Sold for $457,500
$457,500
908 Hillyer High Rd, Anniston, AL 36207
5beds
4,164sqft
Single Family Residence
Built in 1989
1 Acres Lot
$490,400 Zestimate®
$110/sqft
$2,897 Estimated rent
Home value
$490,400
$402,000 - $598,000
$2,897/mo
Zestimate® history
Loading...
Owner options
Explore your selling options
What's special
Nestled at the end of prestigious Hillyer High, this stunning home offers breathtaking views of Cheaha Mountain. Step into a grand foyer skirted by the formal living with a fireplace and dining room. The kitchen features white cabinets and stone countertops. The den offers vaulted ceilings and a fireplace with french doors opening to a deck perfect for entertaining. The main level is mostly hardwood floors, it has 9ft smooth ceilings and plenty of natural light. The main level primary bedroom and bath offer a roll-in tiled shower, garden tub, and separate vanities. Upstairs, find a second master bedroom plus two additional bedrooms sharing an oversized Jack & Jill bath. The finished walkout basement includes a yet another master bedroom with a full bath, and bonus room. The outdoor living spaces put this one over the top with a pavilion, in-ground pool, large deck, and covered patio. Walk-in closets and walk in storage too! Convenient to all shopping, hospitals and restaurants.
Zillow last checked: 8 hours ago
Listing updated: October 29, 2024 at 12:42pm
Listed by:
Alison Landers 256-371-2900,
ERA King Real Estate
Bought with:
Amber McGehee
Keller Williams Realty Group
Source: GALMLS,MLS#: 21393462
Facts & features
Interior
Bedrooms & bathrooms
- Bedrooms: 5
- Bathrooms: 5
- Full bathrooms: 4
- 1/2 bathrooms: 1
Primary bedroom
- Level: First
Bedroom 1
- Level: Second
Bedroom 2
- Level: Second
Bedroom 3
- Level: Second
Bedroom 4
- Level: Basement
Primary bathroom
- Level: First
Bathroom 1
- Level: First
Bathroom 3
- Level: Second
Dining room
- Level: First
Family room
- Level: First
Kitchen
- Features: Stone Counters, Breakfast Bar, Eat-in Kitchen, Kitchen Island, Pantry
- Level: First
Living room
- Level: First
Basement
- Area: 787
Heating
- Central
Cooling
- Electric, Ceiling Fan(s)
Appliances
- Included: Dishwasher, Double Oven, Microwave, Electric Oven, Electric Water Heater
- Laundry: Electric Dryer Hookup, Washer Hookup, Main Level, Laundry Room, Laundry (ROOM), Yes
Features
- Recessed Lighting, Split Bedroom, High Ceilings, Smooth Ceilings, Soaking Tub, Linen Closet, Separate Shower, Double Vanity, Split Bedrooms, Tub/Shower Combo, Walk-In Closet(s)
- Flooring: Carpet, Hardwood, Tile
- Doors: French Doors, Insulated Door
- Windows: Double Pane Windows
- Basement: Partial,Partially Finished,Daylight
- Attic: Pull Down Stairs,Yes
- Number of fireplaces: 2
- Fireplace features: Gas Log, Den, Living Room, Gas
Interior area
- Total interior livable area: 4,164 sqft
- Finished area above ground: 3,377
- Finished area below ground: 787
Property
Parking
- Total spaces: 2
- Parking features: Attached, Driveway, Off Street, Garage Faces Side
- Attached garage spaces: 2
- Has uncovered spaces: Yes
Features
- Levels: 2+ story
- Patio & porch: Covered, Open (PATIO), Patio, Covered (DECK), Open (DECK), Deck
- Has private pool: Yes
- Pool features: In Ground, Private
- Has view: Yes
- View description: Mountain(s)
- Waterfront features: No
Lot
- Size: 1 Acres
- Features: Acreage, Cul-De-Sac, Few Trees
Details
- Additional structures: Gazebo
- Parcel number: 2104174001001.031
- Special conditions: N/A
Construction
Type & style
- Home type: SingleFamily
- Property subtype: Single Family Residence
Materials
- EIFS
- Foundation: Basement
Condition
- Year built: 1989
Utilities & green energy
- Water: Private
- Utilities for property: Sewer Connected
Community & neighborhood
Community
- Community features: Street Lights
Location
- Region: Anniston
- Subdivision: Hillyer Highlands
Other
Other facts
- Price range: $457.5K - $457.5K
Price history
| Date | Event | Price |
|---|---|---|
| 10/29/2024 | Sold | $457,500-8.5%$110/sqft |
Source: | ||
| 9/30/2024 | Contingent | $499,900$120/sqft |
Source: | ||
| 9/16/2024 | Listed for sale | $499,900$120/sqft |
Source: | ||
| 9/11/2024 | Contingent | $499,900$120/sqft |
Source: | ||
| 8/2/2024 | Listed for sale | $499,900$120/sqft |
Source: | ||
Public tax history
| Year | Property taxes | Tax assessment |
|---|---|---|
| 2024 | $2,291 | $44,480 |
| 2023 | $2,291 0% | $44,480 0% |
| 2022 | $2,292 +19.2% | $44,500 +19.2% |
Find assessor info on the county website
Neighborhood: 36207
Nearby schools
GreatSchools rating
- 3/10Golden Springs Elementary SchoolGrades: 1-5Distance: 2.3 mi
- 3/10Anniston Middle SchoolGrades: 6-8Distance: 5.2 mi
- 2/10Anniston High SchoolGrades: 9-12Distance: 1.9 mi
Schools provided by the listing agent
- Elementary: Golden Springs
- Middle: Anniston
- High: Anniston
Source: GALMLS. This data may not be complete. We recommend contacting the local school district to confirm school assignments for this home.
Get pre-qualified for a loan
At Zillow Home Loans, we can pre-qualify you in as little as 5 minutes with no impact to your credit score.An equal housing lender. NMLS #10287.

