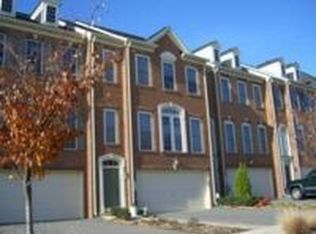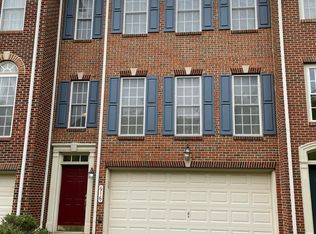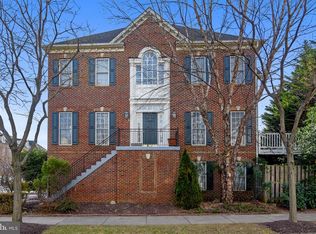Luxury Home across The Kentlands. Open Floor Plan w/Gleaming Hard Woods, 3-sided gas FP. Rear Deck off New Gourmet Kitchen w/granite counter island, new cabinets, high end SS Appl w/gas range. Master BR Vaulted Ceilings, walk-in closet, Spa Bath with dual vanities, separate shower/Jacuzzi Tub. Sun-filled walk-out basement & 2-Car Garage. Truly a perfect balance. If you see it you will love it!
This property is off market, which means it's not currently listed for sale or rent on Zillow. This may be different from what's available on other websites or public sources.



