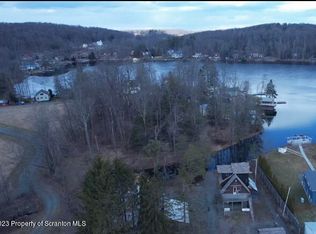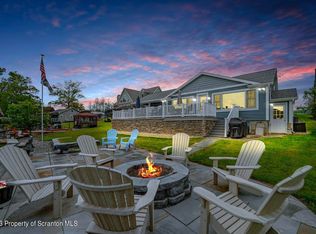Sold for $635,000
$635,000
908 Heart Lake Rd, Montrose, PA 18801
4beds
2,340sqft
Residential, Single Family Residence
Built in 1965
0.69 Acres Lot
$736,300 Zestimate®
$271/sqft
$2,529 Estimated rent
Home value
$736,300
$663,000 - $817,000
$2,529/mo
Zestimate® history
Loading...
Owner options
Explore your selling options
What's special
Spacious four bedroom, three bathroom home on large level lot with gorgeous lakefront view on one of Susquehanna County's most coveted, private, full motorboat lakes. The home has been completely remodeled from 2020-2023 and is ideal for year-round lake life, seasonal enjoyment or renting. It features a new roof and siding, high-efficiency furnace with tankless hot water system, four mini-splits for air conditioning/supplemental heat and a whole house generator. This unique lakefront home comfortably sleeps 9 and has room for more. It's truly turnkey! Schedule a showing today before it's too late!, Baths: 1 Bath Lev 1,Full Bath - Master,1 Half Lev L,1 Bath Lev 2, Beds: Mstr 1st,2+ Bed 2nd,1 Bed LL, SqFt Fin - Main: 846.00, SqFt Fin - 3rd: 648.00, Tax Information: Available, Dining Area: Y, SqFt Fin - 2nd: 846.00, Additional Info: 4 mini splits for heating and air conditioning. They are located in the primary bedroom, main family room and both upstairs bedrooms.Installed a high-efficiency furnace system with tankless hot water heater in 2021.There is a wood stove in the main family room.There is a Generac 22KW whole house generator.
Zillow last checked: 8 hours ago
Listing updated: May 12, 2025 at 06:17am
Listed by:
The Deanna Mazzotta and Nadine Krisa Peckins Team,
Keller Williams Real Estate-Clarks Summit
Bought with:
Benjamin Lawson, RM424632
Sherlock Homes and Properties
Source: GSBR,MLS#: 233044
Facts & features
Interior
Bedrooms & bathrooms
- Bedrooms: 4
- Bathrooms: 3
- Full bathrooms: 2
- 1/2 bathrooms: 1
Primary bedroom
- Area: 227.41 Square Feet
- Dimensions: 11.9 x 19.11
Bedroom 1
- Area: 124 Square Feet
- Dimensions: 12.4 x 10
Bedroom 2
- Area: 191.86 Square Feet
- Dimensions: 18.1 x 10.6
Bedroom 3
- Area: 226.25 Square Feet
- Dimensions: 18.1 x 12.5
Primary bathroom
- Area: 93.15 Square Feet
- Dimensions: 8.1 x 11.5
Bathroom 1
- Area: 30.1 Square Feet
- Dimensions: 7 x 4.3
Bathroom 2
- Area: 93.96 Square Feet
- Dimensions: 8.1 x 11.6
Bonus room
- Description: Furnace Room
- Area: 58.74 Square Feet
- Dimensions: 8.9 x 6.6
Dining room
- Area: 214.24 Square Feet
- Dimensions: 20.6 x 10.4
Family room
- Area: 379.96 Square Feet
- Dimensions: 16.1 x 23.6
Kitchen
- Description: Breakfast Nook
- Area: 238.05 Square Feet
- Dimensions: 20.7 x 11.5
Laundry
- Area: 69.42 Square Feet
- Dimensions: 8.9 x 7.8
Living room
- Area: 372.86 Square Feet
- Dimensions: 20.6 x 18.1
Heating
- Propane
Cooling
- Ceiling Fan(s), Wall/Window Unit(s)
Appliances
- Included: Dishwasher, Refrigerator, Microwave, Gas Range, Gas Oven
Features
- Cathedral Ceiling(s), Walk-In Closet(s), Eat-in Kitchen, Kitchen Island
- Flooring: Carpet, Laminate
- Basement: None,Walk-Out Access
- Attic: None
- Number of fireplaces: 1
- Fireplace features: Gas
Interior area
- Total structure area: 2,340
- Total interior livable area: 2,340 sqft
- Finished area above ground: 2,340
- Finished area below ground: 0
Property
Parking
- Total spaces: 2
- Parking features: Asphalt, Detached, Paved, Off Street
- Garage spaces: 2
Features
- Levels: Multi/Split,Three Or More
- Stories: 3
- Patio & porch: Deck, Patio
- Fencing: Fenced
- Waterfront features: Lake Privileges, Lake Front
- Frontage type: Lakefront
- Frontage length: 120.00
Lot
- Size: 0.69 Acres
- Dimensions: 120 x 230 x 129 x 273
- Features: Level
Details
- Parcel number: 126.071,011.00,000.
- Zoning description: None
Construction
Type & style
- Home type: SingleFamily
- Property subtype: Residential, Single Family Residence
- Attached to another structure: Yes
Materials
- Vinyl Siding
- Roof: Asphalt
Condition
- New construction: No
- Year built: 1965
Utilities & green energy
- Sewer: Public Sewer
- Water: Well
Community & neighborhood
Community
- Community features: Lake
Location
- Region: Montrose
HOA & financial
HOA
- Has HOA: Yes
- HOA fee: $250 annually
Other
Other facts
- Listing terms: Cash,Conventional
- Road surface type: Paved
Price history
| Date | Event | Price |
|---|---|---|
| 9/8/2023 | Sold | $635,000-5.1%$271/sqft |
Source: | ||
| 8/7/2023 | Pending sale | $669,000$286/sqft |
Source: | ||
| 7/20/2023 | Listed for sale | $669,000+105.8%$286/sqft |
Source: | ||
| 10/5/2020 | Sold | $325,000-13.3%$139/sqft |
Source: Public Record Report a problem | ||
| 5/15/2019 | Listed for sale | $375,000-5.1%$160/sqft |
Source: Coldwell Banker Town & Country Properties #19-2171 Report a problem | ||
Public tax history
| Year | Property taxes | Tax assessment |
|---|---|---|
| 2025 | $4,504 +34.5% | $62,300 +24.1% |
| 2024 | $3,350 +5.2% | $50,200 |
| 2023 | $3,183 | $50,200 |
Find assessor info on the county website
Neighborhood: 18801
Nearby schools
GreatSchools rating
- 6/10Lathrop Street El SchoolGrades: K-6Distance: 3.8 mi
- 7/10Montrose Area Junior-Senior High SchoolGrades: 7-12Distance: 2.8 mi
Get pre-qualified for a loan
At Zillow Home Loans, we can pre-qualify you in as little as 5 minutes with no impact to your credit score.An equal housing lender. NMLS #10287.

