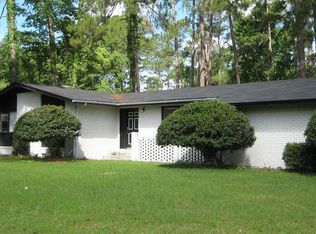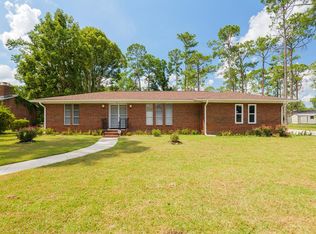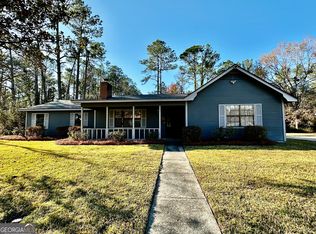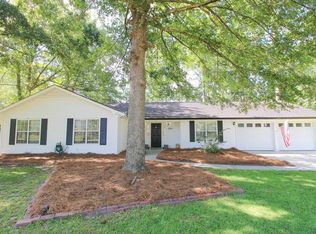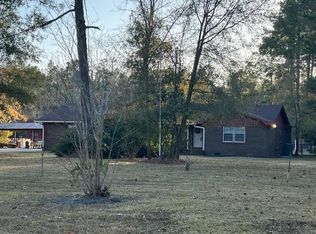Very nice brick ranch home on corner lot in a convenient location! Completely remodeled. The house was remodeled in 2025 with new LVP flooring, electrical outlets, and ceiling fans, more upgrades were done within the past year. The water line was re-piped from the road to the house. Roof was replaced in 2025. New AC, gutters. There is a new electric stove, granite countertops, refrigerator, microwave, washer and dryer one year old and more. The home has a spacious, open layout with a large living room, dining area and newly painted interior. Crawl space has a new moisture barrier and plastic. Fenced backyard with wired workshop. New Hydro Quad water processor installed. Insulation & drywall in hallway, 3 bedrooms & 2 baths.
For sale
$285,000
908 Habersham Rd, Valdosta, GA 31602
3beds
1,438sqft
Est.:
Single Family Residence
Built in 1972
0.48 Acres Lot
$282,700 Zestimate®
$198/sqft
$-- HOA
What's special
Fenced backyardWired workshopDining areaCeiling fansElectrical outletsGranite countertopsMoisture barrier
- 54 days |
- 88 |
- 2 |
Zillow last checked: 8 hours ago
Listing updated: November 05, 2025 at 09:27am
Listed by:
Tony LaMarca,
Coldwell Banker Premier Real E
Source: South Georgia MLS,MLS#: 145133
Tour with a local agent
Facts & features
Interior
Bedrooms & bathrooms
- Bedrooms: 3
- Bathrooms: 2
- Full bathrooms: 2
Primary bedroom
- Area: 168
- Dimensions: 12 x 14
Bedroom 2
- Area: 168
- Dimensions: 12 x 14
Bedroom 3
- Area: 156
- Dimensions: 12 x 13
Primary bathroom
- Area: 88
- Dimensions: 8 x 11
Bathroom 2
- Length: 5.33
Dining room
- Area: 108
- Dimensions: 9 x 12
Kitchen
- Area: 187
- Dimensions: 11 x 17
Living room
- Area: 437
- Dimensions: 19 x 23
Heating
- Central, Heat Pump
Cooling
- Central Air
Appliances
- Included: Water Softener Owned, Refrigerator, Electric Range, Microwave, Dishwasher, Washer, Dryer
- Laundry: Laundry Room, Laundry Room: 8x11, Utility Room
Features
- Insulated, Ceiling Fan(s)
- Flooring: Laminate
- Windows: Aluminum Frames, Wood Frames, Blinds
Interior area
- Total structure area: 1,438
- Total interior livable area: 1,438 sqft
Video & virtual tour
Property
Parking
- Total spaces: 1
- Parking features: 1 Car, Carport, Driveway
- Carport spaces: 1
- Has uncovered spaces: Yes
- Details: Carport: 19x20
Features
- Levels: One
- Stories: 1
- Patio & porch: Front Porch, Front Porch: 4x27
- Pool features: None
- Fencing: Fenced
- Frontage type: None
Lot
- Size: 0.48 Acres
Details
- Additional structures: Workshop
- Parcel number: 0112B 061
- Zoning: resident
Construction
Type & style
- Home type: SingleFamily
- Property subtype: Single Family Residence
Materials
- Brick Veneer
- Roof: Metal
Condition
- Year built: 1972
Utilities & green energy
- Electric: Ga Power
- Sewer: Public Sewer
- Water: Public, City
Community & HOA
Community
- Subdivision: Jo-Ree Springs
Location
- Region: Valdosta
Financial & listing details
- Price per square foot: $198/sqft
- Tax assessed value: $159,508
- Annual tax amount: $2,190
- Date on market: 11/5/2025
- Road surface type: Paved
Estimated market value
$282,700
$269,000 - $297,000
$1,423/mo
Price history
Price history
| Date | Event | Price |
|---|---|---|
| 11/5/2025 | Listed for sale | $285,000$198/sqft |
Source: | ||
| 10/10/2025 | Listing removed | $285,000$198/sqft |
Source: | ||
| 8/13/2025 | Price change | $285,000+5.6%$198/sqft |
Source: | ||
| 7/23/2025 | Listed for sale | $269,900+3.8%$188/sqft |
Source: | ||
| 7/10/2025 | Listing removed | $260,000$181/sqft |
Source: | ||
Public tax history
Public tax history
| Year | Property taxes | Tax assessment |
|---|---|---|
| 2024 | $1,782 -17.4% | $63,803 |
| 2023 | $2,156 +11.6% | $63,803 +14.9% |
| 2022 | $1,932 +37.7% | $55,553 +40.7% |
Find assessor info on the county website
BuyAbility℠ payment
Est. payment
$1,648/mo
Principal & interest
$1358
Property taxes
$190
Home insurance
$100
Climate risks
Neighborhood: 31602
Nearby schools
GreatSchools rating
- 5/10Sallas Mahone Elementary SchoolGrades: PK-5Distance: 2.1 mi
- 5/10Valdosta Middle SchoolGrades: 6-8Distance: 1.2 mi
- 4/10Valdosta High SchoolGrades: 9-12Distance: 2.2 mi
- Loading
- Loading
