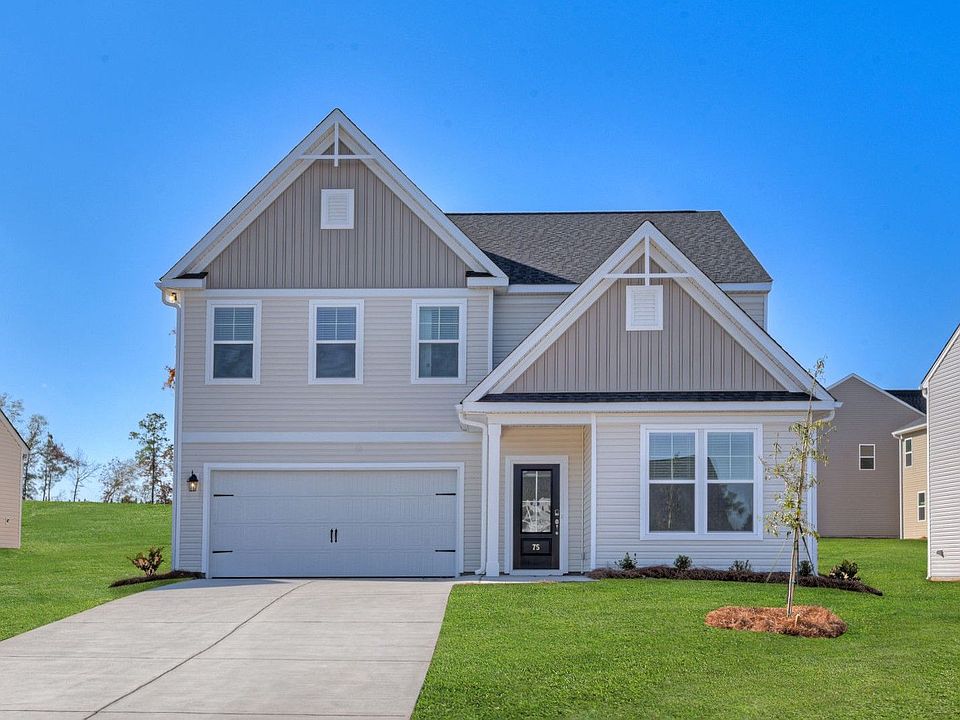Welcome to a whole new level of distinction in home design. Presenting the New Garland floor plan - a space meticulously designed with the modern family in mind. This exceptional home features a sophisticated guest bedroom complete with an ensuite bathroom, and a primary suite, both conveniently located on the main level. But what's a home without a heart? That's why we've designed a stunning open concept kitchen that serves as the core of the home. It comes complete with a versatile island, a dedicated eat-in area, and a cozy family room. Here's the cherry on top - a uniquely designed pocket office, located just off the garage. It's the perfect solution for those who need an office space without having to compromise a bedroom. Venturing upstairs, you'll discover two generously sized guest bedrooms, each featuring walk-in closets. You'll also find an inviting flex space, but we think you'll love it as your new favorite reading nook. Ready to embrace the warm summer evenings? Step out onto to your beautiful covered back porch and soak in the sunset. Life in the New Garland floor plan is nothing short of fabulous. Don't just take our word for it, come see for yourself! Schedule your one-on-one appointment with our Neighborhood Sales Manager today and experience the charm of our newest plan. Please be aware, all photos are stock photos. Disclaimer: CMLS has not reviewed and, therefore, does not endorse vendors who may appear in listings.
Pending
$305,295
908 Gold Ventura Ct, Lexington, SC 29072
3beds
2,319sqft
Single Family Residence
Built in 2025
7,187 sqft lot
$-- Zestimate®
$132/sqft
$28/mo HOA
- 94 days
- on Zillow |
- 18 |
- 0 |
Zillow last checked: 7 hours ago
Listing updated: May 05, 2025 at 01:26pm
Listed by:
Laura Riley,
SM South Carolina Brokerage LLC
Source: Consolidated MLS,MLS#: 603797
Travel times
Schedule tour
Select your preferred tour type — either in-person or real-time video tour — then discuss available options with the builder representative you're connected with.
Select a date
Facts & features
Interior
Bedrooms & bathrooms
- Bedrooms: 3
- Bathrooms: 3
- Full bathrooms: 2
- 1/2 bathrooms: 1
- Partial bathrooms: 1
- Main level bathrooms: 2
Primary bedroom
- Features: Double Vanity, Bath-Private, Walk-In Closet(s), Tray Ceiling(s), Closet-Private, Separate Water Closet
- Level: Main
Bedroom 2
- Features: Bath-Shared, Closet-Private
- Level: Second
Bedroom 3
- Features: Bath-Shared, Closet-Private
- Level: Second
Kitchen
- Features: Eat-in Kitchen, Kitchen Island, Pantry, Granite Counters, Floors-Laminate, Cabinets-Other, Backsplash-Tiled, Recessed Lighting
- Level: Main
Living room
- Features: Floors-Laminate, Recessed Lights
- Level: Main
Heating
- Gas 1st Lvl, Gas 2nd Lvl
Cooling
- Central Air
Appliances
- Included: Free-Standing Range, Gas Range, Dishwasher, Disposal, Microwave Above Stove, Tankless Water Heater
- Laundry: Electric, Heated Space, Utility Room, Main Level
Features
- Flooring: Laminate, Carpet
- Has basement: No
- Attic: Attic Access
- Has fireplace: No
Interior area
- Total structure area: 2,319
- Total interior livable area: 2,319 sqft
Property
Parking
- Total spaces: 2
- Parking features: Garage Door Opener
- Attached garage spaces: 2
Features
- Stories: 2
- Patio & porch: Patio
- Exterior features: Gutters - Full
Lot
- Size: 7,187 sqft
- Features: Sprinkler
Details
- Parcel number: 00631601047
Construction
Type & style
- Home type: SingleFamily
- Architectural style: Traditional
- Property subtype: Single Family Residence
Materials
- Stone, Vinyl
- Foundation: Slab
Condition
- New Construction
- New construction: Yes
- Year built: 2025
Details
- Builder name: Stanley Martin Homes
- Warranty included: Yes
Utilities & green energy
- Sewer: Public Sewer
- Water: Public
Community & HOA
Community
- Security: Smoke Detector(s)
- Subdivision: Summer Orchard
HOA
- Has HOA: Yes
- Services included: Common Area Maintenance, Street Light Maintenance
- HOA fee: $340 annually
Location
- Region: Lexington
Financial & listing details
- Price per square foot: $132/sqft
- Date on market: 3/11/2025
- Listing agreement: Exclusive Right To Sell
- Road surface type: Paved
About the community
Stanley Martin builds new construction single-family homes in the Lexington, South Carolina neighborhood of Summer Orchard within the Lexington 1 school district. These new affordable single-family homes will feature open-concept floor plans great for hosting friends and family. Summer Orchard will be sure to check off your "new home" wish list, including convenience to shopping and dining in Lexington and beyond, and an excellent value for a brand-new home!
Conveniently located near I-20, Summer Orchard offers easy access to downtown Columbia, downtown Lexington or any other locations throughout the midlands. Downtown Lexington and Main Street Lexington is just a quick 15-minute drive, where there is a newly renovated Main Street complete with vibrant restaurants, outdoor dining options, outdoor music venue and entertainment center at the Icehouse Amphitheater, ax throwing with Craft Ax and much more! Some of the new dining opportunities include Nicky's Pizza, O'Hara's Public House, and a local craft beer spot Keg Cowboy.
Source: Stanley Martin Homes

