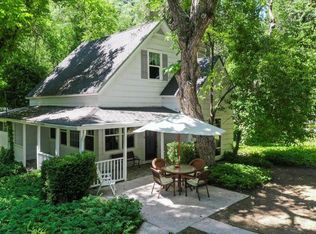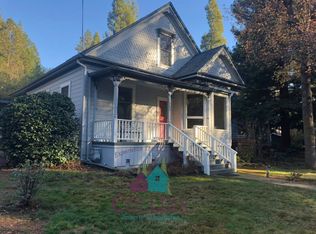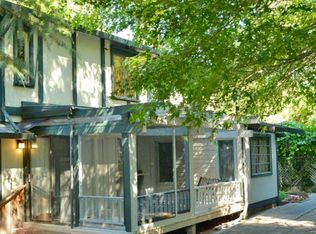Adorable move in ready bungalow. Just 2 minutes from Historic downtown Nevada City and a short walk to Pioneer Park. Remodeled in 2017 with a new kitchen and bath. Farmhouse sink with live edge open shelving and slate floors create a cozy kitchen. In 2018 new decks, gutters, foundation work, new gas fireplace, closet organizers and window coverings were done. Great flat usable lot with lots of parking and room for a garden. All public utilities. 1 bedroom/1 office (room used as an office with french doors to a small deck) and a finished attic that is used for a bedroom. Large bathroom and separate laundry room. 1 car garage with attached workshop and storage area round out this charming home. Affordable Nevada City location!
This property is off market, which means it's not currently listed for sale or rent on Zillow. This may be different from what's available on other websites or public sources.


