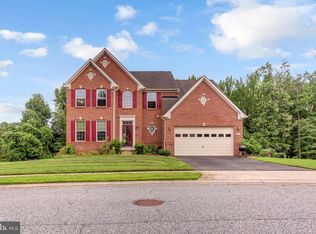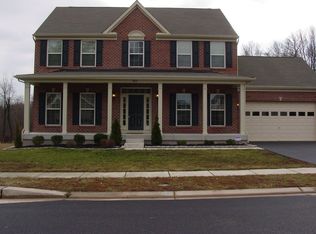Sold for $663,000 on 10/09/25
$663,000
908 Gladway Rd, Baltimore, MD 21220
5beds
4,552sqft
Single Family Residence
Built in 2012
0.64 Acres Lot
$659,100 Zestimate®
$146/sqft
$4,716 Estimated rent
Home value
$659,100
$606,000 - $718,000
$4,716/mo
Zestimate® history
Loading...
Owner options
Explore your selling options
What's special
THIS IS NOT AN AUCTION - THIS IS A STANDARD SALE WITH CONTINGENCIES FOR FINANCING & INSPECTION. THE LIST PRICE REPRESENTS THE OPENING OFFER AMOUNT. AGENTS - PLEASE VIEW AGENT REMARKS IN BRIGHT MLS. This is a Standard Sale. THIS IS NOT AN AUCTION - THIS IS A STANDARD SALE WITH CONTINGENCIES FOR FINANCING & INSPECTION Stunning Custom Home on Over Half an Acre – No HOA! Bring your Best Offer! Welcome to your dream retreat! This gorgeous, newer-built home offers 5,354 sq. ft. of luxury living on an extra-large, private lot—a rare find with NO HOA restrictions! Step inside the grand foyer and be greeted by elegant details, including a dedicated office with French glass doors and a formal living and dining room perfect for entertaining. The heart of the home is the spacious family room, featuring soaring vaulted ceilings and a cozy fireplace. The sun-drenched breakfast room—surrounded by windows—comfortably seats 10 and opens to an enormous deck, ideal for outdoor dining and relaxing. The chef’s kitchen is a showstopper with stainless steel appliances, granite countertops, and plenty of prep and storage space. Upstairs, the primary suite is a luxurious escape: oversized with a sitting area, two massive walk-in closets, and an ensuite bath complete with a soaking tub, separate shower, double vanities, and a private water closet. There are four generously sized bedrooms total, all larger than standard. The walkout lower level is an entertainer’s paradise! Enjoy movie nights in the theater room with a built-up back row and 7.2 surround sound. There’s also a family room with a full bar, wine fridge, wet bar, and recreation room with a pool table and shuffleboard. The arcade room with pinball machines could easily be used as an additional bedroom. A full bathroom adds convenience for guests. Outside, unwind in the six-person hot tub, nestled in the beautifully landscaped backyard. The home's stone façade and lush greenery provide stunning curb appeal. This one-of-a-kind home combines luxury, privacy, and fun—don’t miss your chance to make it yours! Please schedule all showings online via Showing Time AT SELLER'S DISCRETION, AN OFFER MAY BE ACCEPTED AT ANY TIME.
Zillow last checked: 8 hours ago
Listing updated: October 10, 2025 at 06:15am
Listed by:
Karen Chapman 443-857-0834,
In-Vision Realty
Bought with:
Laronda Schine, 635575
Fairfax Realty Premier
Source: Bright MLS,MLS#: MDBC2138054
Facts & features
Interior
Bedrooms & bathrooms
- Bedrooms: 5
- Bathrooms: 4
- Full bathrooms: 3
- 1/2 bathrooms: 1
- Main level bathrooms: 1
Basement
- Area: 1802
Heating
- Forced Air, Natural Gas
Cooling
- Ceiling Fan(s), Central Air, Electric
Appliances
- Included: Dishwasher, Disposal, Dryer, Washer, Exhaust Fan, Extra Refrigerator/Freezer, Freezer, Microwave, Double Oven, Self Cleaning Oven, Oven, Oven/Range - Gas, Range Hood, Refrigerator, Stainless Steel Appliance(s), Cooktop, Water Heater
Features
- Basement: Connecting Stairway,Finished,Heated,Improved,Interior Entry,Exterior Entry,Concrete,Space For Rooms,Shelving,Sump Pump
- Number of fireplaces: 1
Interior area
- Total structure area: 5,354
- Total interior livable area: 4,552 sqft
- Finished area above ground: 3,552
- Finished area below ground: 1,000
Property
Parking
- Total spaces: 6
- Parking features: Storage, Garage Faces Front, Garage Door Opener, Inside Entrance, Oversized, Attached, Driveway
- Attached garage spaces: 2
- Uncovered spaces: 4
Accessibility
- Accessibility features: None
Features
- Levels: Three
- Stories: 3
- Pool features: None
Lot
- Size: 0.64 Acres
Details
- Additional structures: Above Grade, Below Grade
- Parcel number: 04152400013417
- Zoning: R
- Special conditions: Standard
Construction
Type & style
- Home type: SingleFamily
- Architectural style: Colonial,Contemporary
- Property subtype: Single Family Residence
Materials
- Combination, Other
- Foundation: Concrete Perimeter
Condition
- New construction: No
- Year built: 2012
Utilities & green energy
- Electric: 200+ Amp Service
- Sewer: Public Sewer
- Water: Public
- Utilities for property: Cable Available, Electricity Available, Natural Gas Available, Phone Available, Sewer Available, Water Available, Other
Community & neighborhood
Location
- Region: Baltimore
- Subdivision: Sherman's Enclave
Other
Other facts
- Listing agreement: Exclusive Agency
- Listing terms: Bank Portfolio,Cash,Conventional,FHA,FHA 203(b),FHLMC,FNMA,VA Loan
- Ownership: Fee Simple
Price history
| Date | Event | Price |
|---|---|---|
| 10/9/2025 | Sold | $663,000-0.3%$146/sqft |
Source: | ||
| 10/6/2025 | Pending sale | $665,000$146/sqft |
Source: | ||
| 9/11/2025 | Contingent | $665,000+11.8%$146/sqft |
Source: | ||
| 8/22/2025 | Price change | $595,000-9.8%$131/sqft |
Source: | ||
| 8/13/2025 | Price change | $660,000-5.6%$145/sqft |
Source: | ||
Public tax history
| Year | Property taxes | Tax assessment |
|---|---|---|
| 2025 | $7,044 +5.4% | $614,900 +11.5% |
| 2024 | $6,685 +13% | $551,600 +13% |
| 2023 | $5,918 | $488,300 |
Find assessor info on the county website
Neighborhood: 21220
Nearby schools
GreatSchools rating
- 6/10Vincent Farm Elementary SchoolGrades: PK-5Distance: 1.8 mi
- 2/10Middle River Middle SchoolGrades: 6-8Distance: 1.3 mi
- 2/10Kenwood High SchoolGrades: 9-12Distance: 2.5 mi
Schools provided by the listing agent
- District: Baltimore County Public Schools
Source: Bright MLS. This data may not be complete. We recommend contacting the local school district to confirm school assignments for this home.

Get pre-qualified for a loan
At Zillow Home Loans, we can pre-qualify you in as little as 5 minutes with no impact to your credit score.An equal housing lender. NMLS #10287.
Sell for more on Zillow
Get a free Zillow Showcase℠ listing and you could sell for .
$659,100
2% more+ $13,182
With Zillow Showcase(estimated)
$672,282
