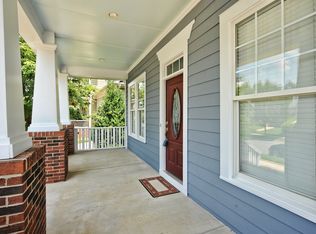Immaculantly maintained gorgeous Saussy Burbank home with over 3000 square feet with lots of natural light and endless possibilities! Southern style rocking chair front porch with a custom oak front door, Craftsman style 4-panel door with matching oak 4-lite storm door from Augusta Sash & Door. Arts & crafts details downstairs with judges paneling in dining room and heading upstairs, custom wallpapering, crown molding in front rooms, carpet/wood treads leading upstairs. Oversized laundry room with folding station and sink. Sellers replaced all the PEX piping in the home in 2017 (also new hot water heater). Irrigation system with a separate meter. Hardwoods throughout main level living space with two story great room. Head upstairs to 3 well apportioned bedrooms with 2 additional full baths and a bonus room. Baxter amenities include 2 community centers, 2 pools, tennis, playgrounds, pocket parks, 12 miles of trails and Market St. area featuring dining, shopping, and much more!
This property is off market, which means it's not currently listed for sale or rent on Zillow. This may be different from what's available on other websites or public sources.
