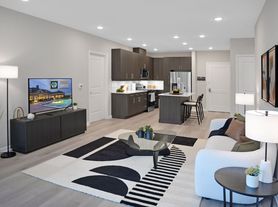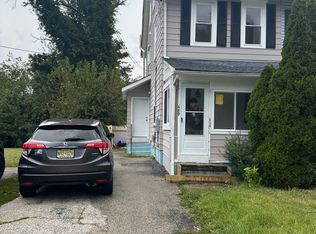RARE RENTAL OPPORTUNITY IN LOCUSTWOOD!! Welcome to Your Dream Home in the Heart of Cherry Hill! Nestled in one of Cherry Hill's most sought-after neighborhoods, this fully renovated home sits on a spacious half-acre lot and offers the perfect blend of modern comfort and unbeatable convenience. From the moment you arrive, you'll be captivated by the inviting curb appeal and classic suburban charm. Step inside to a bright, airy living room featuring refinished hardwood floors, a cozy fireplace, and recessed lighting throughout. The stunning kitchen showcases quartz countertops, stylish tile work, stainless steel appliances, and a modern oversized sink that perfectly combines form and function. This home offers five bedrooms, including two on the first floor with a full bathroom ideal for guests, a home office, or multigenerational living. Upstairs, you'll find three additional bedrooms and another beautifully renovated full bath. The large unfinished basement provides endless potential to suit your needs whether you envision extra living space, a gym, or a playroom. It also offers direct access to the spacious backyard, perfect for relaxing or entertaining. Enjoy being within walking distance of Garden State Park Plaza, Locustwood Park, and Cherry Hill West High School. With convenient access to shopping, dining, and Philadelphia, the location truly can't be beat. Experience modern living in this beautifully renovated home, perfectly situated in one of Cherry Hill's most desirable neighborhoods. Schedule your showing today!
House for rent
$3,500/mo
908 Fulton St, Cherry Hill, NJ 08002
5beds
1,599sqft
Price may not include required fees and charges.
Singlefamily
Available now
Cats, dogs OK
Central air, ceiling fan
Hookup laundry
2 Parking spaces parking
Natural gas, forced air
What's special
Cozy fireplaceLarge unfinished basementClassic suburban charmRefinished hardwood floorsModern oversized sinkSpacious half-acre lotFive bedrooms
- 5 days |
- -- |
- -- |
Travel times
Looking to buy when your lease ends?
With a 6% savings match, a first-time homebuyer savings account is designed to help you reach your down payment goals faster.
Offer exclusive to Foyer+; Terms apply. Details on landing page.
Facts & features
Interior
Bedrooms & bathrooms
- Bedrooms: 5
- Bathrooms: 2
- Full bathrooms: 2
Rooms
- Room types: Family Room
Heating
- Natural Gas, Forced Air
Cooling
- Central Air, Ceiling Fan
Appliances
- Included: Dishwasher, Microwave, Refrigerator
- Laundry: Hookup, Hookups
Features
- Ceiling Fan(s), Entry Level Bedroom, Family Room Off Kitchen, Recessed Lighting
- Flooring: Hardwood
- Has basement: Yes
Interior area
- Total interior livable area: 1,599 sqft
Property
Parking
- Total spaces: 2
- Parking features: Detached, Driveway, On Street, Covered
- Details: Contact manager
Features
- Exterior features: Contact manager
Details
- Parcel number: 09001440100003
Construction
Type & style
- Home type: SingleFamily
- Architectural style: CapeCod
- Property subtype: SingleFamily
Condition
- Year built: 1945
Community & HOA
Location
- Region: Cherry Hill
Financial & listing details
- Lease term: Contact For Details
Price history
| Date | Event | Price |
|---|---|---|
| 10/16/2025 | Listed for rent | $3,500$2/sqft |
Source: Bright MLS #NJCD2104258 | ||
| 10/16/2025 | Listing removed | $479,000$300/sqft |
Source: | ||
| 9/26/2025 | Pending sale | $479,000$300/sqft |
Source: | ||
| 9/22/2025 | Contingent | $479,000$300/sqft |
Source: | ||
| 9/11/2025 | Listed for sale | $479,000$300/sqft |
Source: | ||

