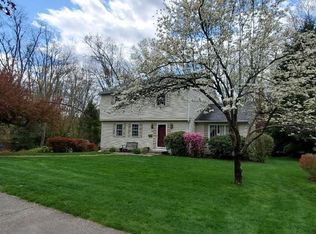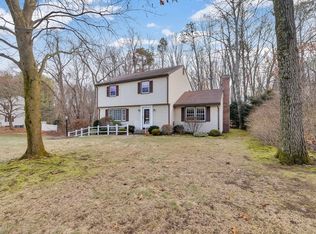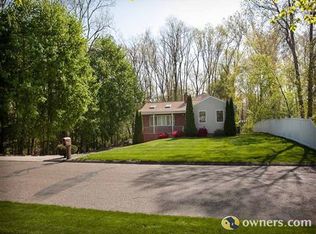Sold for $584,000
$584,000
908 Frank Smith Rd, Longmeadow, MA 01106
4beds
3,526sqft
Single Family Residence
Built in 1971
0.48 Acres Lot
$631,600 Zestimate®
$166/sqft
$3,896 Estimated rent
Home value
$631,600
$600,000 - $663,000
$3,896/mo
Zestimate® history
Loading...
Owner options
Explore your selling options
What's special
Welcome Home! Beautiful and spacious Colonial nestled in and surrounded by nature with peaceful views of a brook yet minutes to schools, shops and parks. See yourself living in 3 floors of living area which includes the walkout lower level with kitchen, bath, laundry, game room, 5th bedroom/office which could be an in-law apartment or guest suite. Amazing flowing open floor plan creates the perfect space for family and friends to gather. Fabulous newer sunroom addition off the kitchen with vaulted ceiling and sliders to the deck/backyard is a highlight of this house. Other features include freshly painted interior, wood floors refinished, newer in 2021: electric panel upgraded, roof, gas water tank, composite deck, sunroom, 2 air conditioning units. Make this house your home!
Zillow last checked: 8 hours ago
Listing updated: June 26, 2023 at 01:31pm
Listed by:
Turnberg & Swallow Team 413-314-3383,
Coldwell Banker Realty - Western MA 413-567-8931,
Ann Turnberg 413-374-3762
Bought with:
Kristin Fitzpatrick
William Raveis R.E. & Home Services
Source: MLS PIN,MLS#: 73091680
Facts & features
Interior
Bedrooms & bathrooms
- Bedrooms: 4
- Bathrooms: 4
- Full bathrooms: 3
- 1/2 bathrooms: 1
Primary bedroom
- Features: Bathroom - Full, Closet, Closet/Cabinets - Custom Built, Flooring - Hardwood
- Level: Second
Bedroom 2
- Features: Closet, Flooring - Hardwood
- Level: Second
Bedroom 3
- Features: Closet, Flooring - Hardwood
- Level: Second
Bedroom 4
- Features: Closet, Flooring - Hardwood
- Level: Second
Primary bathroom
- Features: Yes
Bathroom 1
- Features: Bathroom - Half, Flooring - Stone/Ceramic Tile
- Level: First
Bathroom 2
- Features: Bathroom - Full, Bathroom - With Tub & Shower, Flooring - Stone/Ceramic Tile
- Level: Second
Bathroom 3
- Features: Bathroom - With Shower Stall, Flooring - Stone/Ceramic Tile
- Level: Second
Dining room
- Features: Flooring - Hardwood
- Level: First
Family room
- Features: Flooring - Stone/Ceramic Tile, Exterior Access, Open Floorplan
- Level: First
Kitchen
- Features: Flooring - Stone/Ceramic Tile, Pantry, Countertops - Stone/Granite/Solid, Open Floorplan, Recessed Lighting, Closet - Double
- Level: First
Living room
- Features: Flooring - Hardwood
- Level: First
Office
- Features: Flooring - Vinyl
- Level: Basement
Heating
- Baseboard, Natural Gas, Electric, Ductless
Cooling
- Central Air, Ductless
Appliances
- Included: Gas Water Heater, Water Heater, Range, Dishwasher, Disposal, Microwave, Refrigerator, Washer, Dryer
- Laundry: Bathroom - Full, Flooring - Vinyl, Electric Dryer Hookup, Washer Hookup, In Basement
Features
- Ceiling Fan(s), Vaulted Ceiling(s), Open Floorplan, Slider, Game Room, Home Office-Separate Entry, Kitchen, Sun Room, Central Vacuum, Internet Available - Satellite
- Flooring: Wood, Tile, Vinyl, Flooring - Vinyl, Flooring - Hardwood
- Windows: Insulated Windows, Storm Window(s)
- Basement: Full,Finished,Walk-Out Access,Interior Entry,Concrete
- Number of fireplaces: 1
- Fireplace features: Living Room
Interior area
- Total structure area: 3,526
- Total interior livable area: 3,526 sqft
Property
Parking
- Total spaces: 8
- Parking features: Attached, Garage Door Opener, Garage Faces Side, Paved Drive, Paved
- Attached garage spaces: 2
- Uncovered spaces: 6
Features
- Patio & porch: Deck - Composite
- Exterior features: Deck - Composite, Rain Gutters, Sprinkler System
- Has view: Yes
- View description: Scenic View(s), Water, Creek/Stream
- Has water view: Yes
- Water view: Creek/Stream,Water
- Waterfront features: Stream
Lot
- Size: 0.48 Acres
Details
- Parcel number: 2544439
- Zoning: res
Construction
Type & style
- Home type: SingleFamily
- Architectural style: Colonial
- Property subtype: Single Family Residence
Materials
- Frame
- Foundation: Concrete Perimeter
- Roof: Shingle
Condition
- Year built: 1971
Utilities & green energy
- Electric: Circuit Breakers
- Sewer: Public Sewer
- Water: Public
- Utilities for property: for Gas Range, for Electric Dryer, Washer Hookup
Green energy
- Energy efficient items: Thermostat
Community & neighborhood
Community
- Community features: Public Transportation, Shopping, Pool, Tennis Court(s), Park, Walk/Jog Trails, Stable(s), Golf, Medical Facility, Bike Path, Conservation Area, Highway Access, House of Worship, Marina, Private School, Public School, University
Location
- Region: Longmeadow
Other
Other facts
- Listing terms: Contract
- Road surface type: Paved
Price history
| Date | Event | Price |
|---|---|---|
| 6/26/2023 | Sold | $584,000-2.7%$166/sqft |
Source: MLS PIN #73091680 Report a problem | ||
| 4/25/2023 | Contingent | $600,000$170/sqft |
Source: MLS PIN #73091680 Report a problem | ||
| 3/29/2023 | Price change | $600,000-10.6%$170/sqft |
Source: MLS PIN #73091680 Report a problem | ||
| 3/27/2023 | Listed for sale | $671,000+36.9%$190/sqft |
Source: MLS PIN #73091680 Report a problem | ||
| 1/20/2023 | Sold | $490,000+172.2%$139/sqft |
Source: Public Record Report a problem | ||
Public tax history
| Year | Property taxes | Tax assessment |
|---|---|---|
| 2025 | $12,121 +2.5% | $573,900 +0.4% |
| 2024 | $11,823 +3.1% | $571,700 +14.2% |
| 2023 | $11,469 +11.6% | $500,400 +19.9% |
Find assessor info on the county website
Neighborhood: 01106
Nearby schools
GreatSchools rating
- 7/10Wolf Swamp Road Elementary SchoolGrades: PK-5Distance: 0.7 mi
- 8/10Glenbrook Middle SchoolGrades: 6-8Distance: 0.4 mi
- 9/10Longmeadow High SchoolGrades: 9-12Distance: 1.2 mi
Schools provided by the listing agent
- Elementary: Wolf Swamp
- Middle: Glenbrook
- High: Longmeadow
Source: MLS PIN. This data may not be complete. We recommend contacting the local school district to confirm school assignments for this home.
Get pre-qualified for a loan
At Zillow Home Loans, we can pre-qualify you in as little as 5 minutes with no impact to your credit score.An equal housing lender. NMLS #10287.
Sell for more on Zillow
Get a Zillow Showcase℠ listing at no additional cost and you could sell for .
$631,600
2% more+$12,632
With Zillow Showcase(estimated)$644,232


