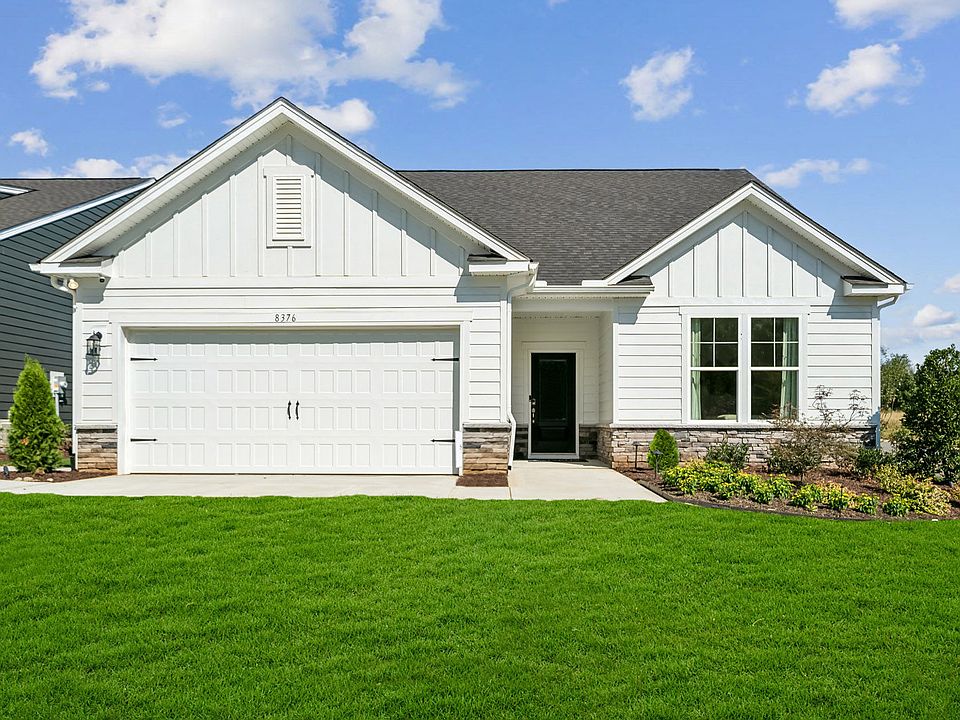Beautifully designed home in a vibrant 55+ community! The main level features a spacious primary suite with a tray ceiling and tiled shower, a secondary bedroom and full bath, plus a private study—perfect for hobbies or a home office. The open-concept kitchen boasts quartz countertops, a gas range, a large island, and a corner walk-in pantry, all flowing seamlessly into the cozy family room. Step outside to the screened-in patio and enjoy peaceful mornings overlooking a serene tree line. Upstairs offers a generous loft, an additional bedroom, and a full bath—ideal for guests or extra living space. This low-maintenance community will soon offer private amenities including a pool, clubhouse, and pickleball courts—opening later this year. The perfect blend of comfort, convenience, and active adult living!
Active
$395,000
908 Exeter Dr, Sherrills Ford, NC 28673
3beds
2,091sqft
Single Family Residence
Built in 2025
0.17 Acres Lot
$394,300 Zestimate®
$189/sqft
$250/mo HOA
What's special
Generous loftTray ceilingTiled showerCozy family roomOpen-concept kitchenLarge islandSerene tree line
- 44 days
- on Zillow |
- 96 |
- 5 |
Zillow last checked: 7 hours ago
Listing updated: July 11, 2025 at 01:15pm
Listing Provided by:
Stephanie Miller millersl@stanleymartin.com,
SM North Carolina Brokerage
Source: Canopy MLS as distributed by MLS GRID,MLS#: 4271497
Travel times
Schedule tour
Select your preferred tour type — either in-person or real-time video tour — then discuss available options with the builder representative you're connected with.
Facts & features
Interior
Bedrooms & bathrooms
- Bedrooms: 3
- Bathrooms: 3
- Full bathrooms: 3
- Main level bedrooms: 2
Primary bedroom
- Features: Ceiling Fan(s), Tray Ceiling(s)
- Level: Main
Bedroom s
- Level: Main
Bedroom s
- Level: Upper
Bathroom full
- Level: Main
Bathroom full
- Features: Walk-In Closet(s)
- Level: Main
Bathroom full
- Level: Upper
Breakfast
- Level: Main
Family room
- Features: Ceiling Fan(s), Open Floorplan
- Level: Main
Flex space
- Level: Upper
Kitchen
- Features: Kitchen Island, Open Floorplan, Walk-In Pantry
- Level: Main
Study
- Level: Main
Heating
- Forced Air, Natural Gas
Cooling
- Ceiling Fan(s), Central Air
Appliances
- Included: Dishwasher, Disposal, Gas Range, Gas Water Heater, Microwave, Refrigerator, Tankless Water Heater
- Laundry: Laundry Room, Main Level
Features
- Kitchen Island, Open Floorplan, Walk-In Closet(s), Walk-In Pantry
- Flooring: Carpet, Tile, Vinyl
- Has basement: No
- Fireplace features: Family Room, Gas Log
Interior area
- Total structure area: 2,091
- Total interior livable area: 2,091 sqft
- Finished area above ground: 2,091
- Finished area below ground: 0
Property
Parking
- Total spaces: 2
- Parking features: Driveway, Attached Garage, Garage Door Opener, Garage Faces Front, Garage on Main Level
- Attached garage spaces: 2
- Has uncovered spaces: Yes
Features
- Levels: One and One Half
- Stories: 1.5
- Patio & porch: Covered, Patio, Screened
- Exterior features: Lawn Maintenance
- Pool features: Community
Lot
- Size: 0.17 Acres
Details
- Parcel number: 460902583102
- Zoning: PD-CD
- Special conditions: Standard
Construction
Type & style
- Home type: SingleFamily
- Architectural style: Traditional
- Property subtype: Single Family Residence
Materials
- Fiber Cement, Stone Veneer
- Foundation: Slab
- Roof: Shingle
Condition
- New construction: Yes
- Year built: 2025
Details
- Builder model: Bancroft/H
- Builder name: Stanley Martin
Utilities & green energy
- Sewer: Public Sewer
- Water: Public
Community & HOA
Community
- Features: Fifty Five and Older, Clubhouse, Sport Court
- Security: Carbon Monoxide Detector(s), Smoke Detector(s)
- Senior community: Yes
- Subdivision: The Retreat at Laurelbrook
HOA
- Has HOA: Yes
- HOA fee: $250 monthly
- HOA name: CSI Communities
Location
- Region: Sherrills Ford
Financial & listing details
- Price per square foot: $189/sqft
- Date on market: 6/16/2025
- Listing terms: Cash,Conventional,FHA,VA Loan
- Road surface type: Concrete, Paved
About the community
Discover The Retreat at Laurelbrook, a new community of single-family homes for active adults 55+ by Stanley Martin near Lake Norman in Sherrills Ford, NC. This attainable and vibrant community is designed specifically for active adults 55 and older. Experience the treat of living in a ranch-style home within a master planned community that offers a mix of age-restricted and non-age-restricted single-family homes. This way you can enjoy the convenience of having your family in the same community, while still enjoying your own space. Plus, The Retreat at Laurelbrook's prime location just minutes away from Lake Norman means you can embrace a serene lake lifestyle, all while being convenient to shopping, restaurants, outdoor recreation and medical services within the Sherrills Ford and Mooresville area. And that's not all - you'll love neighborhood amenities that include a clubhouse, pool, pickle ball courts, and walking trails to ensure you have everything you need maintain an active lifestyle right outside your front door. Don't miss out on this unique opportunity - make The Retreat at Laurelbrook your new home!
Source: Stanley Martin Homes

