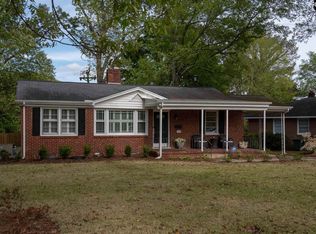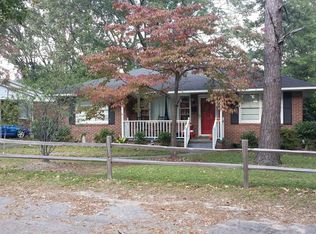Wonderful Rosewood home in best of locations! Enjoy peaceful natural views from the front of the home which overlooks Rosewood Park and an easy stroll to Publix! Updated home with gorgeous hardwood floors, smooth ceilings and an open floor plan in living, dining, and kitchen spaces! The living room features a fireplace and the kitchen is spacious, attractive, and very functional. Flex space off kitchen and dining room is ideal for exercise room or sunroom with great light from its eastern exposure. Private master suite with huge walk in closet and private bath with large shower. Two additional good sized bedrooms, each with good storage, share an updated hall bath. Rosewood-Hand-Dreher school zone!
This property is off market, which means it's not currently listed for sale or rent on Zillow. This may be different from what's available on other websites or public sources.

