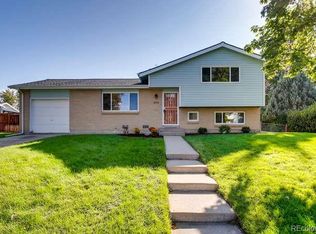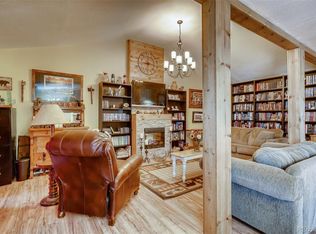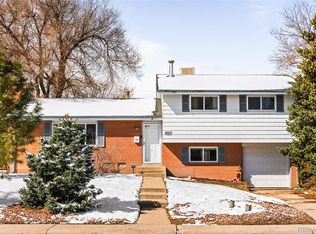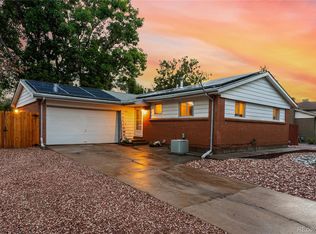Sold for $485,000 on 09/19/24
$485,000
908 Elkhart Street, Aurora, CO 80011
4beds
2,001sqft
Single Family Residence
Built in 1962
9,496 Square Feet Lot
$466,400 Zestimate®
$242/sqft
$2,848 Estimated rent
Home value
$466,400
$434,000 - $504,000
$2,848/mo
Zestimate® history
Loading...
Owner options
Explore your selling options
What's special
Welcome to this beautiful home in the highly desirable Chamber Heights neighborhood in Aurora, just minutes from Aurora Hills Golf Course and Del Mar Park. This 4-bedroom, 2-bathroom gem offers 2,001 square feet of thoughtfully designed living space, perfect for comfort and convenience. Step into the light-filled formal living room, where a handsome fireplace creates a warm and inviting atmosphere. The living room flows seamlessly into the dining area, which features glass doors that lead to your huge back yard, perfect for entertaining guests or enjoying a quiet morning coffee. The fantastic kitchen is a chef's delight that includes upgraded cabinets, stainless appliances, and granite countertops. Upstairs, you'll find three generously sized bedrooms and a full bathroom. The lower level adds versatility with a spacious flex area that could serve as an office, game room, or an additional bedroom, complemented by a convenient 3/4 bath. And that’s not all—the finished basement is a true bonus, offering a non-conforming bedroom, a combined laundry and storage room, and an expansive space ideal for a huge great room, game room, or home theater. The possibilities are endless, allowing you to tailor the space to your needs. What’s more, this home shines with a FOUR-car garage (one attached and three detached), providing incredible space for vehicles, storage, and/or a workshop. The expansive, nearly a quarter of an acre backyard can be your own private retreat, complete with a hot tub with pergola, making it the perfect spot to unwind and enjoy our Colorado's majestic evenings. This Aurora home truly has it all—space, style, and location.
Zillow last checked: 8 hours ago
Listing updated: October 01, 2024 at 11:13am
Listed by:
Kimberly Austin 303-558-2300 Kimberly@AnotherJustSold.com,
eXp Realty, LLC
Bought with:
Crystal Villa, 100069340
Keller Williams Real Estate LLC
Source: REcolorado,MLS#: 6282791
Facts & features
Interior
Bedrooms & bathrooms
- Bedrooms: 4
- Bathrooms: 2
- Full bathrooms: 1
- 3/4 bathrooms: 1
Primary bedroom
- Description: This Spacious Primary Bedroom Features Two Large Windows With Custom Blinds Providing Great Natural Light, A Ceiling Fan With Light, Wood Flooring, And A Large Closet.
- Level: Upper
- Area: 131.49 Square Feet
- Dimensions: 10.03 x 13.11
Bedroom
- Description: This Spacious Bedroom Features A Large Window With Custom Blinds Providing Great Natural Light, Ceiling Fan With Light, A Large Closet, And Wood Flooring.
- Level: Upper
- Area: 91.08 Square Feet
- Dimensions: 10.02 x 9.09
Bedroom
- Description: Large Bedroom Features Two Large Windows Providing Great Natural Light, Ceiling Fan With Light, Large Closet, And Wood Flooring.
- Level: Upper
- Area: 117.18 Square Feet
- Dimensions: 13.02 x 9
Bedroom
- Description: This Non-Conforming Fourth Bedroom Features A Small Window, Neutral Tile Flooring, And Fluorescent Lighting.
- Level: Lower
- Area: 131.52 Square Feet
- Dimensions: 10.04 x 13.1
Bathroom
- Description: This Full Bathroom Features A Shower-Tub Combination With A Black And White Checkered Tile Countertop And Matching Accent Tiles In The Shower Area, A Large Window, Mirror Medicine Cabinet, And Tons Of Light.
- Level: Upper
- Area: 41.12 Square Feet
- Dimensions: 10.03 x 4.1
Bathroom
- Description: This 3/4 Bathroom Features A Vanity With Sink, Chrome Fixtures, A Small Window, Shower With Glass Enclosure, And Neutral Tile Flooring.
- Level: Lower
- Area: 35.56 Square Feet
- Dimensions: 5.08 x 7
Bonus room
- Description: Welcoming Entry Features A Dome Light, Coat Closet, And Gleaming Wood Floors
- Level: Main
- Area: 42.53 Square Feet
- Dimensions: 7.03 x 6.05
Dining room
- Description: Light And Bright Dining Room Open To Both The Living Room And Kitchen With Ceiling Fan With Light, Gleaming Wood Floors And Sliding Glass Doors Leading To Your Huge Backyard. This Dining Room Provides Sensational Natural Sunlight Throughout The Home.
- Level: Main
- Area: 72.27 Square Feet
- Dimensions: 9 x 8.03
Great room
- Description: This Large Flex Room Is Large Enough For A Tv Room, In-Home Gym, A Study, An Additional Bedroom Or Game Room—absolutely Incredible!
- Level: Lower
- Area: 106.19 Square Feet
- Dimensions: 8.1 x 13.11
Great room
- Description: Talk About A Secondary Great Room—wow! This Room Features Two Windows, Fluorescent Lighting, A Closet For Storage, And Neutral Tile Flooring And Could Be Used As A Theater Room, Workout Room, Secondary Office, Playroom . . . Or You Decide As The Space Has Tons Of Flexibility.
- Level: Lower
- Area: 192 Square Feet
- Dimensions: 10.1 x 19.01
Kitchen
- Description: Wow—what A Fabulous Kitchen! With Upgraded 42” Cabinets, Slab Granite Counters And Tile Backsplash, Lots Of Lighting, Stainless Appliances, Tile Flooring, And A Large Window With Views Of Your Huge Backyard, You Are Sure To Bring Out The Very Best Inner Chef!
- Level: Main
- Area: 122.06 Square Feet
- Dimensions: 8.11 x 15.05
Laundry
- Description: This Laundry/Storage Room Combination Features A Dryer And Top Loaded Washer With Access To Your Attached Garage.
- Level: Upper
- Area: 91.56 Square Feet
- Dimensions: 9.11 x 10.05
Living room
- Description: This Light And Bright Formal Living Room Feature A Handsome Fireplace With Mantle, Huge Window With Custom Vertical Shades Providing Phenomenal Natural Sunlight, And Gleaming Wood Floors
- Level: Main
- Area: 205.2 Square Feet
- Dimensions: 12 x 17.1
Heating
- Forced Air
Cooling
- Evaporative Cooling
Appliances
- Included: Cooktop, Dishwasher, Dryer, Microwave, Oven, Range, Refrigerator, Washer
Features
- Ceiling Fan(s)
- Basement: Finished
- Number of fireplaces: 1
- Fireplace features: Living Room
Interior area
- Total structure area: 2,001
- Total interior livable area: 2,001 sqft
- Finished area above ground: 1,127
- Finished area below ground: 874
Property
Parking
- Total spaces: 4
- Parking features: Garage - Attached, Carport
- Attached garage spaces: 1
- Carport spaces: 3
- Covered spaces: 4
Features
- Levels: Multi/Split
- Patio & porch: Patio
- Fencing: Full
Lot
- Size: 9,496 sqft
- Features: Landscaped, Sprinklers In Front, Sprinklers In Rear
Details
- Parcel number: 031334900
- Special conditions: Standard
Construction
Type & style
- Home type: SingleFamily
- Property subtype: Single Family Residence
Materials
- Brick, Frame
- Roof: Composition
Condition
- Year built: 1962
Utilities & green energy
- Sewer: Public Sewer
Community & neighborhood
Location
- Region: Aurora
- Subdivision: Chambers Heights
Other
Other facts
- Listing terms: Cash,Conventional,FHA,VA Loan
- Ownership: Individual
- Road surface type: Paved
Price history
| Date | Event | Price |
|---|---|---|
| 9/19/2024 | Sold | $485,000+2.1%$242/sqft |
Source: | ||
| 8/27/2024 | Pending sale | $475,000$237/sqft |
Source: | ||
| 8/22/2024 | Listed for sale | $475,000+176.2%$237/sqft |
Source: | ||
| 8/22/2007 | Sold | $172,000+8.9%$86/sqft |
Source: Public Record | ||
| 6/8/2000 | Sold | $158,000$79/sqft |
Source: Public Record | ||
Public tax history
| Year | Property taxes | Tax assessment |
|---|---|---|
| 2024 | $2,891 +14.3% | $31,101 -11.5% |
| 2023 | $2,529 -3.1% | $35,124 +39.5% |
| 2022 | $2,611 | $25,187 -2.8% |
Find assessor info on the county website
Neighborhood: Chambers Heights
Nearby schools
GreatSchools rating
- 2/10Elkhart Elementary SchoolGrades: PK-5Distance: 0.2 mi
- 3/10East Middle SchoolGrades: 6-8Distance: 0.3 mi
- 2/10Hinkley High SchoolGrades: 9-12Distance: 0.5 mi
Schools provided by the listing agent
- Elementary: Elkhart
- Middle: East
- High: Hinkley
- District: Adams-Arapahoe 28J
Source: REcolorado. This data may not be complete. We recommend contacting the local school district to confirm school assignments for this home.
Get a cash offer in 3 minutes
Find out how much your home could sell for in as little as 3 minutes with a no-obligation cash offer.
Estimated market value
$466,400
Get a cash offer in 3 minutes
Find out how much your home could sell for in as little as 3 minutes with a no-obligation cash offer.
Estimated market value
$466,400



