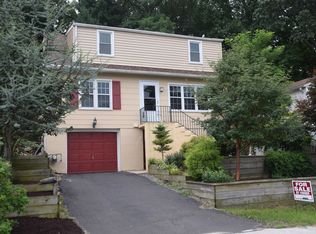Sold for $415,000
Zestimate®
$415,000
908 Edge Hill Rd, Glenside, PA 19038
3beds
1,460sqft
Single Family Residence
Built in 1900
0.33 Acres Lot
$415,000 Zestimate®
$284/sqft
$2,396 Estimated rent
Home value
$415,000
$390,000 - $440,000
$2,396/mo
Zestimate® history
Loading...
Owner options
Explore your selling options
What's special
This charming Craftsman residence seamlessly combines classic character with modern updates. The home features original hardwood flooring and a large, elegant fireplace that enhance the warmth and appeal of the living spaces. The bright and spacious living room provides an inviting setting for both everyday living and entertaining. The newly renovated kitchen is equipped with modern cabinetry, granite countertops, and stainless steel appliances, offering both functionality and contemporary style. Each of the three bedrooms provides comfortable accommodations with abundant natural light. The full bathroom includes a large closet, tub, sink, and tiled flooring. Recent improvements include a new roof, new kitchen, upgraded electrical system, new HVAC system (2024), and a new driveway. These updates ensure a move-in ready home with enhanced efficiency and peace of mind. Exterior highlights include a large front porch ideal for outdoor relaxation and an expansive yard providing ample space for recreation and gardening. Located within the Abington School District, this property offers convenient access to schools, parks, shopping, and public transportation. This well-maintained and thoughtfully updated home presents an excellent opportunity for today’s discerning buyer.
Zillow last checked: 8 hours ago
Listing updated: December 29, 2025 at 07:59am
Listed by:
Tom Hodgdon 267-935-9699,
Keller Williams Real Estate-Montgomeryville,
Listing Team: The Red Sign Network, Co-Listing Team: The Red Sign Network,Co-Listing Agent: Umberto Ferraguti 267-784-8276,
Keller Williams Real Estate-Montgomeryville
Bought with:
Alyssa Vargas, 2192523
KW Empower
Source: Bright MLS,MLS#: PAMC2161358
Facts & features
Interior
Bedrooms & bathrooms
- Bedrooms: 3
- Bathrooms: 1
- Full bathrooms: 1
Basement
- Area: 0
Heating
- Hot Water, Natural Gas
Cooling
- Central Air, Electric
Appliances
- Included: Dishwasher, Disposal, Oven/Range - Gas, Gas Water Heater
- Laundry: In Basement
Features
- Attic, Built-in Features, Ceiling Fan(s), Exposed Beams, Eat-in Kitchen, Bathroom - Tub Shower
- Flooring: Hardwood, Ceramic Tile, Wood
- Basement: Full,Exterior Entry,Walk-Out Access,Unfinished,Windows,Rough Bath Plumb
- Number of fireplaces: 1
- Fireplace features: Wood Burning, Mantel(s)
Interior area
- Total structure area: 1,460
- Total interior livable area: 1,460 sqft
- Finished area above ground: 1,460
- Finished area below ground: 0
Property
Parking
- Total spaces: 1
- Parking features: Garage Faces Side, Attached, Driveway, Off Street
- Attached garage spaces: 1
- Has uncovered spaces: Yes
Accessibility
- Accessibility features: None
Features
- Levels: Two
- Stories: 2
- Patio & porch: Porch
- Pool features: None
Lot
- Size: 0.33 Acres
- Dimensions: 101.00 x 0.00
- Features: Front Yard, SideYard(s), Rear Yard
Details
- Additional structures: Above Grade, Below Grade
- Parcel number: 300015464004
- Zoning: RES
- Special conditions: Standard
Construction
Type & style
- Home type: SingleFamily
- Architectural style: Craftsman
- Property subtype: Single Family Residence
Materials
- Frame
- Foundation: Block
- Roof: Pitched,Shingle
Condition
- Very Good
- New construction: No
- Year built: 1900
Utilities & green energy
- Electric: 100 Amp Service
- Sewer: Public Sewer
- Water: Public
Community & neighborhood
Location
- Region: Glenside
- Subdivision: Glenside
- Municipality: ABINGTON TWP
Other
Other facts
- Listing agreement: Exclusive Right To Sell
- Listing terms: Conventional,FHA,Cash
- Ownership: Fee Simple
Price history
| Date | Event | Price |
|---|---|---|
| 12/29/2025 | Sold | $415,000$284/sqft |
Source: | ||
| 11/19/2025 | Contingent | $415,000$284/sqft |
Source: | ||
| 11/14/2025 | Listed for sale | $415,000+27.7%$284/sqft |
Source: | ||
| 7/28/2025 | Sold | $325,000-16.7%$223/sqft |
Source: | ||
| 6/22/2025 | Pending sale | $390,000$267/sqft |
Source: | ||
Public tax history
| Year | Property taxes | Tax assessment |
|---|---|---|
| 2024 | $6,446 | $140,880 |
| 2023 | $6,446 +6.5% | $140,880 |
| 2022 | $6,052 +5.7% | $140,880 |
Find assessor info on the county website
Neighborhood: 19038
Nearby schools
GreatSchools rating
- 6/10Roslyn SchoolGrades: K-5Distance: 0.6 mi
- 6/10Abington Junior High SchoolGrades: 6-8Distance: 0.5 mi
- 8/10Abington Senior High SchoolGrades: 9-12Distance: 0.5 mi
Schools provided by the listing agent
- Middle: Abington Junior
- High: Abington Senior
- District: Abington
Source: Bright MLS. This data may not be complete. We recommend contacting the local school district to confirm school assignments for this home.

Get pre-qualified for a loan
At Zillow Home Loans, we can pre-qualify you in as little as 5 minutes with no impact to your credit score.An equal housing lender. NMLS #10287.
