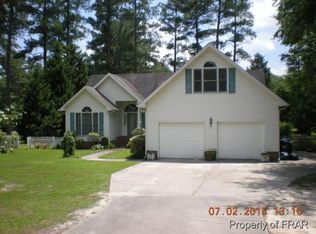Sold for $430,000 on 07/17/25
$430,000
908 E Prospect Ave, Raeford, NC 28376
4beds
3,646sqft
Single Family Residence
Built in 1991
0.91 Acres Lot
$431,000 Zestimate®
$118/sqft
$2,473 Estimated rent
Home value
$431,000
$409,000 - $457,000
$2,473/mo
Zestimate® history
Loading...
Owner options
Explore your selling options
What's special
PRICE REDUCED! Beautiful 4 bedroom, 4 bathroom home in Raeford City limits. This custom brick home features a welcoming foyer, a great room with vaulted ceilings, a brick fireplace flanked by double doors leading to a huge back deck, a formal dining room, and a wet bar. The large kitchen features plenty of gathering, cabinet, countertop space, and a cozy breakfast area. A spacious master bedroom features a master bathroom with his and her vanities, closets, and more! The upstairs features a loft area and two additional bedrooms with en suite bathrooms. The outbuilding/workshop has a half bath and storage in the rear. The home is located on a large beautiful lot in a great location. Owner has never occupied the home and is a licensed real estate agent. Convenient to Moore County, Fayetteville, & Fort Liberty.
Zillow last checked: 8 hours ago
Listing updated: July 18, 2025 at 10:57am
Listed by:
TAMMY PANDURE,
CONNELL REAL ESTATE,
TRACY DAVIS-GIBSON,
CONNELL REAL ESTATE
Bought with:
SASQUATCH REAL ESTATE TEAM, .
SASQUATCH REAL ESTATE TEAM
Source: LPRMLS,MLS#: 735322 Originating MLS: Longleaf Pine Realtors
Originating MLS: Longleaf Pine Realtors
Facts & features
Interior
Bedrooms & bathrooms
- Bedrooms: 4
- Bathrooms: 4
- Full bathrooms: 4
Heating
- Heat Pump
Appliances
- Included: Built-In Oven, Cooktop, Dishwasher, Disposal, Microwave, Refrigerator, Trash Compactor
- Laundry: Washer Hookup, Dryer Hookup, In Unit
Features
- Ceiling Fan(s), Separate/Formal Dining Room, Entrance Foyer, Eat-in Kitchen, Garden Tub/Roman Tub, Intercom, Kitchen Island, Primary Downstairs, Loft, Bath in Primary Bedroom, Separate Shower, Vaulted Ceiling(s), Walk-In Shower
- Flooring: Hardwood, Tile, Carpet
- Basement: Crawl Space
- Number of fireplaces: 1
- Fireplace features: Masonry
Interior area
- Total interior livable area: 3,646 sqft
Property
Parking
- Total spaces: 2
- Parking features: Attached, Garage
- Attached garage spaces: 2
Features
- Levels: Two
- Stories: 2
- Patio & porch: Covered, Deck, Porch
- Exterior features: Deck, Rain Gutters, Storage
Lot
- Size: 0.91 Acres
Details
- Parcel number: 694340801098
- Special conditions: Standard
- Other equipment: Intercom
Construction
Type & style
- Home type: SingleFamily
- Architectural style: Two Story
- Property subtype: Single Family Residence
Materials
- Brick
Condition
- Good Condition
- New construction: No
- Year built: 1991
Utilities & green energy
- Sewer: Public Sewer
- Water: Public
Community & neighborhood
Security
- Security features: Security System
Location
- Region: Raeford
- Subdivision: Raeford
Other
Other facts
- Ownership: Less than a year
- Road surface type: Paved
Price history
| Date | Event | Price |
|---|---|---|
| 7/17/2025 | Sold | $430,000-7.5%$118/sqft |
Source: | ||
| 6/13/2025 | Pending sale | $465,000$128/sqft |
Source: | ||
| 6/7/2025 | Price change | $465,000-2.1%$128/sqft |
Source: | ||
| 3/25/2025 | Price change | $475,000-4.9%$130/sqft |
Source: | ||
| 1/29/2025 | Price change | $499,500-3%$137/sqft |
Source: | ||
Public tax history
| Year | Property taxes | Tax assessment |
|---|---|---|
| 2024 | $1,589 | $435,390 |
| 2023 | -- | $435,390 |
| 2022 | -- | $435,390 +16% |
Find assessor info on the county website
Neighborhood: 28376
Nearby schools
GreatSchools rating
- 4/10J W Mclauchlin ElementaryGrades: K-5Distance: 1 mi
- 6/10West Hoke MiddleGrades: 6-8Distance: 2.4 mi
- 10/10Sandhoke Early College High SchoolGrades: 9-12Distance: 0.5 mi
Schools provided by the listing agent
- Middle: Hoke County Schools
- High: Hoke County High School
Source: LPRMLS. This data may not be complete. We recommend contacting the local school district to confirm school assignments for this home.

Get pre-qualified for a loan
At Zillow Home Loans, we can pre-qualify you in as little as 5 minutes with no impact to your credit score.An equal housing lender. NMLS #10287.
Sell for more on Zillow
Get a free Zillow Showcase℠ listing and you could sell for .
$431,000
2% more+ $8,620
With Zillow Showcase(estimated)
$439,620
