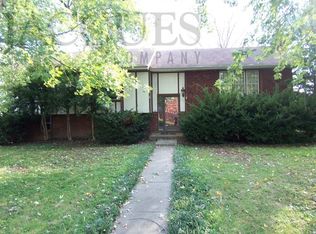Closed
Price Unknown
908 E Mentor Street, Springfield, MO 65810
4beds
2,168sqft
Single Family Residence
Built in 1978
0.28 Acres Lot
$314,700 Zestimate®
$--/sqft
$2,413 Estimated rent
Home value
$314,700
$299,000 - $334,000
$2,413/mo
Zestimate® history
Loading...
Owner options
Explore your selling options
What's special
Location! Location!! Location!!! Lots of space in this great home convenient to everything in Cherokee Estates! 2168 sq ft m/l with 4 bedrooms, 2 full baths and 2 car garage. You will love the spacious living room with fireplace and plenty of room for entertaining. Kitchen boasts beautiful custom cabinets, plenty of counter space, a window to view the action in the living room, and all appliances stay including refrigerator, washer & dryer. Eat-in kitchen plus formal dining too! Spacious master suite will handle your king sized bed, plus your extra furniture and has a large walk-in closet. One of the extra bedrooms can double as an office with built-in bookshelves. Convenient laundry room is just off the kitchen and garage and has a utility sink for clean ups. Lots of shelving plus a small bonus room in garage for extra storage. Sip your morning coffee while sitting on the deck and enjoy your fully fenced backyard! Furnace is a Lennox high efficiency, Water Heater and ROOF are only 2 years old!! Great curb appeal too! Call to see this gem today!!
Zillow last checked: 8 hours ago
Listing updated: August 28, 2024 at 06:28pm
Listed by:
Sandra K Schmidly 417-299-5280,
Murney Associates - Primrose,
Beth A Lindstrom 417-860-1571,
Murney Associates - Primrose
Bought with:
Scott Rose, 1999096921
Murney Associates - Primrose
Source: SOMOMLS,MLS#: 60243651
Facts & features
Interior
Bedrooms & bathrooms
- Bedrooms: 4
- Bathrooms: 2
- Full bathrooms: 2
Heating
- Central, Fireplace(s), Forced Air, Natural Gas
Cooling
- Attic Fan, Central Air
Appliances
- Included: Dishwasher, Disposal, Dryer, Free-Standing Electric Oven, Gas Water Heater, Refrigerator, Washer
- Laundry: Main Level, W/D Hookup
Features
- High Speed Internet, Laminate Counters, Walk-In Closet(s), Walk-in Shower
- Flooring: Carpet, Hardwood, Tile
- Doors: Storm Door(s)
- Has basement: No
- Attic: Pull Down Stairs
- Has fireplace: Yes
- Fireplace features: Brick, Family Room, Wood Burning
Interior area
- Total structure area: 2,168
- Total interior livable area: 2,168 sqft
- Finished area above ground: 2,168
- Finished area below ground: 0
Property
Parking
- Total spaces: 2
- Parking features: Garage Door Opener, Garage Faces Front, Storage
- Attached garage spaces: 2
Features
- Levels: One
- Stories: 1
- Patio & porch: Deck
- Exterior features: Rain Gutters
- Fencing: Chain Link,Wood
Lot
- Size: 0.28 Acres
- Dimensions: 115 x 107
- Features: Landscaped, Level
Details
- Parcel number: 881824407002
Construction
Type & style
- Home type: SingleFamily
- Architectural style: Ranch,Traditional
- Property subtype: Single Family Residence
Materials
- Vinyl Siding
- Foundation: Brick/Mortar, Crawl Space
- Roof: Composition,Shingle
Condition
- Year built: 1978
Utilities & green energy
- Sewer: Public Sewer
- Water: Public
- Utilities for property: Cable Available
Community & neighborhood
Location
- Region: Springfield
- Subdivision: Cherokee Estates
HOA & financial
HOA
- HOA fee: $60 annually
- Services included: Basketball Court, Clubhouse, Pool, Tennis Court(s)
Other
Other facts
- Listing terms: Cash,Conventional,FHA,VA Loan
- Road surface type: Concrete, Asphalt
Price history
| Date | Event | Price |
|---|---|---|
| 7/21/2023 | Sold | -- |
Source: | ||
| 5/28/2023 | Pending sale | $269,900$124/sqft |
Source: | ||
| 5/27/2023 | Listed for sale | $269,900$124/sqft |
Source: | ||
Public tax history
| Year | Property taxes | Tax assessment |
|---|---|---|
| 2024 | $2,194 +0.5% | $39,620 |
| 2023 | $2,183 +6.6% | $39,620 +4% |
| 2022 | $2,048 +0% | $38,100 |
Find assessor info on the county website
Neighborhood: 65810
Nearby schools
GreatSchools rating
- 10/10Walt Disney Elementary SchoolGrades: K-5Distance: 2.2 mi
- 8/10Cherokee Middle SchoolGrades: 6-8Distance: 0.6 mi
- 8/10Kickapoo High SchoolGrades: 9-12Distance: 2.5 mi
Schools provided by the listing agent
- Elementary: SGF-Disney
- Middle: SGF-Cherokee
- High: SGF-Kickapoo
Source: SOMOMLS. This data may not be complete. We recommend contacting the local school district to confirm school assignments for this home.
