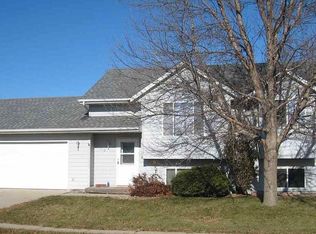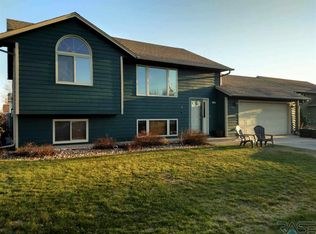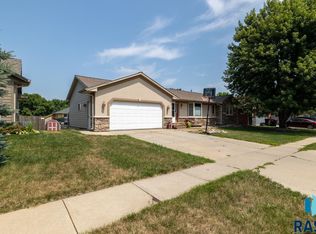Sold for $307,000 on 08/10/23
$307,000
908 E Maywood St, Brandon, SD 57005
4beds
1,748sqft
Single Family Residence
Built in 1997
9,121.46 Square Feet Lot
$324,600 Zestimate®
$176/sqft
$1,651 Estimated rent
Home value
$324,600
$308,000 - $341,000
$1,651/mo
Zestimate® history
Loading...
Owner options
Explore your selling options
What's special
Welcome to this charming 4-bedroom, 2-bathroom, split foyer home located in the beautiful neighborhood of Brandon. Upon entering the home, you are greeted by an inviting foyer leading to the upper and lower levels. Ascending the staircase, you will enter the living room which is adjacent to the kitchen and dining area. There are two bedrooms and a bathroom on the main level. One of the standout feature of this home is the expansive family room, located on the lower level. There are two more bedrooms a bathroom, and laundry room on the lower level. This home is complete with a 2 stall garage and large fenced in backyard!
Zillow last checked: 8 hours ago
Listing updated: August 10, 2023 at 10:06am
Listed by:
Matthew D Fisher,
Keller Williams Realty Sioux Falls
Bought with:
Matthew D Fisher
Source: Realtor Association of the Sioux Empire,MLS#: 22303977
Facts & features
Interior
Bedrooms & bathrooms
- Bedrooms: 4
- Bathrooms: 2
- Full bathrooms: 2
Primary bedroom
- Level: Main
- Area: 132
- Dimensions: 12 x 11
Bedroom 2
- Level: Main
- Area: 81
- Dimensions: 9 x 9
Bedroom 3
- Level: Lower
- Area: 90
- Dimensions: 10 x 9
Bedroom 4
- Level: Lower
- Area: 81
- Dimensions: 9 x 9
Dining room
- Level: Lower
- Area: 81
- Dimensions: 9 x 9
Family room
- Level: Lower
- Area: 264
- Dimensions: 12 x 22
Kitchen
- Level: Main
- Area: 108
- Dimensions: 12 x 9
Living room
- Level: Main
- Area: 210
- Dimensions: 14 x 15
Heating
- Natural Gas
Cooling
- Central Air
Appliances
- Included: Dishwasher, Disposal, Dryer, Electric Range, Microwave, Refrigerator, Washer
Features
- Master Downstairs, Vaulted Ceiling(s)
- Flooring: Carpet, Laminate, Tile
- Basement: Full
Interior area
- Total interior livable area: 1,748 sqft
- Finished area above ground: 956
- Finished area below ground: 792
Property
Parking
- Total spaces: 2
- Parking features: Concrete
- Garage spaces: 2
Features
- Patio & porch: Deck
- Fencing: Chain Link,Privacy
Lot
- Size: 9,121 sqft
- Dimensions: 76X120
- Features: City Lot, Garden
Details
- Parcel number: 65394
Construction
Type & style
- Home type: SingleFamily
- Architectural style: Split Foyer
- Property subtype: Single Family Residence
Materials
- Hard Board
- Roof: Composition
Condition
- Year built: 1997
Utilities & green energy
- Sewer: Public Sewer
- Water: Public
Community & neighborhood
Location
- Region: Brandon
- Subdivision: Traubs Addn
Other
Other facts
- Listing terms: SDHA/FHA
- Road surface type: Curb and Gutter
Price history
| Date | Event | Price |
|---|---|---|
| 11/12/2025 | Listing removed | $308,000+0.3%$176/sqft |
Source: | ||
| 8/10/2023 | Sold | $307,000+0.7%$176/sqft |
Source: | ||
| 7/20/2023 | Price change | $305,000+5.2%$174/sqft |
Source: | ||
| 6/27/2023 | Price change | $290,000-5.8%$166/sqft |
Source: | ||
| 6/25/2023 | Price change | $308,000+6.2%$176/sqft |
Source: | ||
Public tax history
| Year | Property taxes | Tax assessment |
|---|---|---|
| 2024 | $3,503 +6.2% | $272,200 +18.7% |
| 2023 | $3,299 +4.9% | $229,300 +11% |
| 2022 | $3,145 +8.1% | $206,600 +12.3% |
Find assessor info on the county website
Neighborhood: 57005
Nearby schools
GreatSchools rating
- 10/10Brandon Elementary - 03Grades: PK-4Distance: 0.6 mi
- 9/10Brandon Valley Middle School - 02Grades: 7-8Distance: 0.3 mi
- 7/10Brandon Valley High School - 01Grades: 9-12Distance: 0.6 mi
Schools provided by the listing agent
- Elementary: Brandon ES
- Middle: Brandon Valley MS
- High: Brandon Valley HS
- District: Brandon Valley 49-2
Source: Realtor Association of the Sioux Empire. This data may not be complete. We recommend contacting the local school district to confirm school assignments for this home.

Get pre-qualified for a loan
At Zillow Home Loans, we can pre-qualify you in as little as 5 minutes with no impact to your credit score.An equal housing lender. NMLS #10287.


