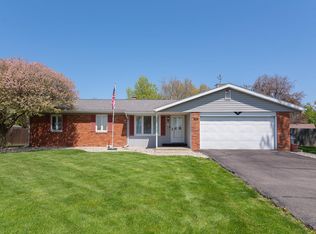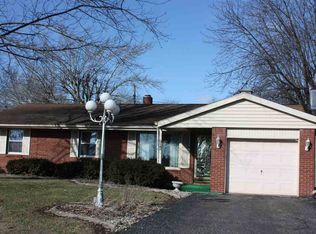Closed
$183,750
908 E Alto Rd, Kokomo, IN 46902
3beds
1,280sqft
Single Family Residence
Built in 1965
10,018.8 Square Feet Lot
$205,800 Zestimate®
$--/sqft
$1,378 Estimated rent
Home value
$205,800
$196,000 - $216,000
$1,378/mo
Zestimate® history
Loading...
Owner options
Explore your selling options
What's special
Step inside this adorable 3 bed, 2 bath home to find a spacious, yet cozy, living room with an abundance of natural light. Head into the beautiful kitchen offering an updated subway tile backlash and stainless steel appliances! Don't forget to check out the updated master bath that has a jetted tub - perfect for those nights you want to relax and unwind. There is plenty of room to entertain guests as you will find the backyard is fully fenced and offers privacy, a large covered deck, an open patio perfect and fire pit and chairs! Updates include but are not limited to: Blown-in insulation in the attic, roof (’17) master bath remodel ('19), new paint throughout (’22), updated carpet, laundry room and mud room.
Zillow last checked: 8 hours ago
Listing updated: October 25, 2023 at 10:48am
Listed by:
Gina Key Main:765-457-7214,
The Hardie Group
Bought with:
Lindsay Ousley, RB14045495
The Wyman Group
Source: IRMLS,MLS#: 202330767
Facts & features
Interior
Bedrooms & bathrooms
- Bedrooms: 3
- Bathrooms: 2
- Full bathrooms: 2
- Main level bedrooms: 3
Bedroom 1
- Level: Main
Bedroom 2
- Level: Main
Dining room
- Level: Main
- Area: 96
- Dimensions: 12 x 8
Kitchen
- Level: Main
- Area: 108
- Dimensions: 9 x 12
Living room
- Level: Main
- Area: 266
- Dimensions: 14 x 19
Heating
- Natural Gas, Forced Air
Cooling
- Central Air
Appliances
- Included: Dishwasher, Microwave, Refrigerator, Gas Range, Gas Water Heater, Water Softener Owned
Features
- Laminate Counters, Eat-in Kitchen, Tub and Separate Shower
- Flooring: Carpet
- Basement: Crawl Space
- Has fireplace: No
- Fireplace features: None
Interior area
- Total structure area: 1,280
- Total interior livable area: 1,280 sqft
- Finished area above ground: 1,280
- Finished area below ground: 0
Property
Parking
- Total spaces: 2
- Parking features: Attached, Concrete
- Attached garage spaces: 2
- Has uncovered spaces: Yes
Features
- Levels: One
- Stories: 1
- Patio & porch: Deck Covered, Patio
- Has spa: Yes
- Spa features: Jet Tub
Lot
- Size: 10,018 sqft
- Dimensions: 93 x 109
- Features: Level, City/Town/Suburb
Details
- Parcel number: 341018180014.000002
Construction
Type & style
- Home type: SingleFamily
- Architectural style: Ranch
- Property subtype: Single Family Residence
Materials
- Brick
Condition
- New construction: No
- Year built: 1965
Utilities & green energy
- Sewer: City
- Water: City
- Utilities for property: Cable Connected
Community & neighborhood
Location
- Region: Kokomo
- Subdivision: Terrace Meadows
Price history
| Date | Event | Price |
|---|---|---|
| 9/29/2023 | Sold | $183,750+3.2% |
Source: | ||
| 8/25/2023 | Listed for sale | $178,000+7.5% |
Source: | ||
| 2/28/2022 | Sold | $165,555+0% |
Source: | ||
| 1/14/2022 | Pending sale | $165,550 |
Source: | ||
| 1/14/2022 | Price change | $165,550+6.9% |
Source: | ||
Public tax history
| Year | Property taxes | Tax assessment |
|---|---|---|
| 2024 | $1,540 +0.9% | $166,100 +7.9% |
| 2023 | $1,526 +40.3% | $154,000 |
| 2022 | $1,088 +7.9% | $154,000 +41.3% |
Find assessor info on the county website
Neighborhood: 46902
Nearby schools
GreatSchools rating
- 7/10Boulevard Elementary SchoolGrades: PK-5Distance: 2.4 mi
- 5/10Maple Crest Middle SchoolGrades: 6-8Distance: 1.3 mi
- 3/10Kokomo High SchoolGrades: 9-12Distance: 2.3 mi
Schools provided by the listing agent
- Elementary: Elwood Haynes
- Middle: Maple Crest
- High: Kokomo
- District: Kokomo-Center Township Cons. S.D.
Source: IRMLS. This data may not be complete. We recommend contacting the local school district to confirm school assignments for this home.

Get pre-qualified for a loan
At Zillow Home Loans, we can pre-qualify you in as little as 5 minutes with no impact to your credit score.An equal housing lender. NMLS #10287.

