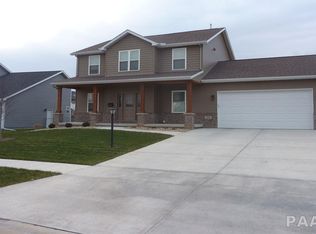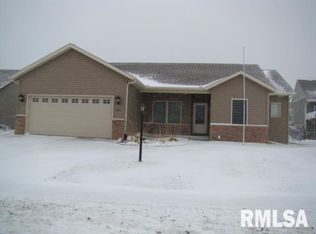Sold for $287,500 on 08/07/23
$287,500
908 Devonshire Rd, Washington, IL 61571
4beds
2,098sqft
Single Family Residence, Residential
Built in 2014
6,435 Square Feet Lot
$307,100 Zestimate®
$137/sqft
$2,703 Estimated rent
Home value
$307,100
$292,000 - $322,000
$2,703/mo
Zestimate® history
Loading...
Owner options
Explore your selling options
What's special
Check out this IMMACULATE 2 Story home in desirable Devonshire Estates Subdivision! With almost 2100 sq ft of finished living space, this 4 bedroom, 2.5 bath home has everything you could want and more in a PERFECT LOCATION. This home is a stone's throw from Lincoln Elementary, Washington Middle, Fives Points, Washington Park Pool, and so much more. The main floor has beautiful cherry HW flooring throughout and a large living room perfect for relaxing. A beautiful granite kitchen with high end cabinetry (fully applianced) is flanked by a convenient informal dining room, main floor laundry, and a half bath. The upper level, complete with newly installed plush carpet and pad, has a large Master bedroom with private full bathroom. The 2nd and 3rd bedroom are also substantial in size and are served by a HUGE full bathroom of their own. The basement features a cozy family room and a 4th bedroom with egress window. The utility room, also in the basement, has storage for days! The oversized garage has epoxy floors, and a pull down attic ladder/door with EVEN MORE STORAGE. Put this home on your list, and make it yours!
Zillow last checked: 8 hours ago
Listing updated: August 11, 2023 at 01:01pm
Listed by:
Conor Wowra Pref:309-868-5778,
Gallery Homes Real Estate
Bought with:
Adam J Merrick, 471018071
Adam Merrick Real Estate
Source: RMLS Alliance,MLS#: PA1242996 Originating MLS: Peoria Area Association of Realtors
Originating MLS: Peoria Area Association of Realtors

Facts & features
Interior
Bedrooms & bathrooms
- Bedrooms: 4
- Bathrooms: 3
- Full bathrooms: 2
- 1/2 bathrooms: 1
Bedroom 1
- Level: Upper
- Dimensions: 14ft 0in x 11ft 0in
Bedroom 2
- Level: Upper
- Dimensions: 12ft 0in x 11ft 0in
Bedroom 3
- Level: Upper
- Dimensions: 13ft 0in x 11ft 0in
Bedroom 4
- Level: Basement
- Dimensions: 11ft 0in x 11ft 0in
Other
- Level: Main
- Dimensions: 18ft 0in x 9ft 0in
Other
- Area: 500
Kitchen
- Level: Main
- Dimensions: 20ft 0in x 12ft 0in
Laundry
- Level: Main
- Dimensions: 9ft 0in x 6ft 0in
Living room
- Level: Main
- Dimensions: 16ft 0in x 12ft 0in
Main level
- Area: 791
Upper level
- Area: 807
Heating
- Forced Air
Cooling
- Central Air
Appliances
- Included: Dishwasher, Disposal, Microwave, Refrigerator, Gas Water Heater
Features
- Ceiling Fan(s), Solid Surface Counter
- Basement: Egress Window(s),Full,Partially Finished
Interior area
- Total structure area: 1,598
- Total interior livable area: 2,098 sqft
Property
Parking
- Total spaces: 2
- Parking features: Attached, Oversized, Paved
- Attached garage spaces: 2
- Details: Number Of Garage Remotes: 2
Features
- Levels: Two
Lot
- Size: 6,435 sqft
- Dimensions: 65 x 99
- Features: Level
Details
- Parcel number: 020214211006
Construction
Type & style
- Home type: SingleFamily
- Property subtype: Single Family Residence, Residential
Materials
- Frame, Stone, Wood Siding
- Foundation: Concrete Perimeter
- Roof: Shingle
Condition
- New construction: No
- Year built: 2014
Utilities & green energy
- Sewer: Public Sewer
- Water: Public
Community & neighborhood
Location
- Region: Washington
- Subdivision: Devonshire Estates
Other
Other facts
- Road surface type: Paved
Price history
| Date | Event | Price |
|---|---|---|
| 8/7/2023 | Sold | $287,500+2.9%$137/sqft |
Source: | ||
| 6/8/2023 | Pending sale | $279,500$133/sqft |
Source: | ||
| 6/8/2023 | Listed for sale | $279,500+40.5%$133/sqft |
Source: | ||
| 3/29/2017 | Sold | $199,000-0.5%$95/sqft |
Source: | ||
| 2/6/2017 | Pending sale | $199,900$95/sqft |
Source: Joos Realty Company #1180098 Report a problem | ||
Public tax history
| Year | Property taxes | Tax assessment |
|---|---|---|
| 2024 | $6,018 +5.3% | $78,560 +7.8% |
| 2023 | $5,717 +5.1% | $72,880 +7% |
| 2022 | $5,440 +4% | $68,090 +2.5% |
Find assessor info on the county website
Neighborhood: 61571
Nearby schools
GreatSchools rating
- 10/10Washington Middle SchoolGrades: 5-8Distance: 0.3 mi
- 9/10Washington Community High SchoolGrades: 9-12Distance: 1 mi
- 7/10Lincoln Grade SchoolGrades: PK-4Distance: 0.6 mi
Schools provided by the listing agent
- Elementary: Lincoln
- Middle: Washington
- High: Washington
Source: RMLS Alliance. This data may not be complete. We recommend contacting the local school district to confirm school assignments for this home.

Get pre-qualified for a loan
At Zillow Home Loans, we can pre-qualify you in as little as 5 minutes with no impact to your credit score.An equal housing lender. NMLS #10287.

