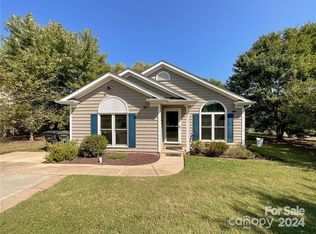Closed
$317,500
908 Dairy Meadow Ct, Monroe, NC 28110
3beds
1,133sqft
Single Family Residence
Built in 1996
0.35 Acres Lot
$318,000 Zestimate®
$280/sqft
$1,718 Estimated rent
Home value
$318,000
$302,000 - $334,000
$1,718/mo
Zestimate® history
Loading...
Owner options
Explore your selling options
What's special
Charming 3-bed, 2-bath ranch in a quiet Monroe neighborhood—ideal for first-time buyers or downsizing! This move-in-ready home features easy-care vinyl plank flooring, beautiful neutral paint, and an open layout that feels bright and welcoming. The kitchen offers white cabinetry, granite countertops, and a large island for gathering or meal prep. The spacious primary suite includes a private bath with updated vanity. Washer, dryer, and refrigerator all stay! Outside, enjoy a large fenced yard—perfect for pets, play, or entertaining. Recent updates include a newer water heater and fence. Long driveway and attached garage provide plenty of parking. Located in the sought-after Piedmont School district, close to shops, dining, and everything Monroe has to offer. Don’t miss this great opportunity to own this move in ready home!
Zillow last checked: 8 hours ago
Listing updated: June 09, 2025 at 12:10pm
Listing Provided by:
Melissa Young melissa@brentyoungteam.com,
Call It Closed International Inc,
Brent Young,
Call It Closed International Inc
Bought with:
Jonathan Warren
Dane Warren Real Estate
Source: Canopy MLS as distributed by MLS GRID,MLS#: 4256085
Facts & features
Interior
Bedrooms & bathrooms
- Bedrooms: 3
- Bathrooms: 2
- Full bathrooms: 2
- Main level bedrooms: 3
Primary bedroom
- Features: En Suite Bathroom
- Level: Main
Bedroom s
- Level: Main
Bedroom s
- Level: Main
Bathroom full
- Level: Main
Bathroom full
- Level: Main
Dining area
- Level: Main
Family room
- Level: Main
Kitchen
- Features: Kitchen Island, Open Floorplan
- Level: Main
Utility room
- Level: Main
Heating
- Central
Cooling
- Central Air
Appliances
- Included: Dishwasher, Dryer, Electric Range, Exhaust Hood, Refrigerator, Washer/Dryer
- Laundry: Utility Room, Laundry Room
Features
- Kitchen Island, Open Floorplan, Pantry, Walk-In Closet(s)
- Flooring: Carpet, Vinyl
- Doors: Screen Door(s), Storm Door(s)
- Has basement: No
Interior area
- Total structure area: 1,133
- Total interior livable area: 1,133 sqft
- Finished area above ground: 1,133
- Finished area below ground: 0
Property
Parking
- Total spaces: 4
- Parking features: Driveway, Attached Garage, Garage Door Opener, Garage Faces Front, Garage on Main Level
- Attached garage spaces: 1
- Uncovered spaces: 3
Features
- Levels: One
- Stories: 1
- Patio & porch: Porch
- Fencing: Fenced,Full
Lot
- Size: 0.35 Acres
- Features: Cleared, Level, Open Lot
Details
- Parcel number: 09216258
- Zoning: AQ4
- Special conditions: Standard
Construction
Type & style
- Home type: SingleFamily
- Architectural style: Ranch
- Property subtype: Single Family Residence
Materials
- Vinyl
- Foundation: Slab
Condition
- New construction: No
- Year built: 1996
Utilities & green energy
- Sewer: Public Sewer
- Water: City
Community & neighborhood
Location
- Region: Monroe
- Subdivision: Barbee Farms
HOA & financial
HOA
- Has HOA: Yes
- HOA fee: $200 annually
- Association name: Key Community Management
- Association phone: 704-321-1556
Other
Other facts
- Listing terms: Cash,Conventional,FHA,NC Bond,VA Loan
- Road surface type: Concrete, Paved
Price history
| Date | Event | Price |
|---|---|---|
| 6/9/2025 | Sold | $317,500$280/sqft |
Source: | ||
| 5/14/2025 | Listed for sale | $317,500+46.3%$280/sqft |
Source: | ||
| 9/28/2020 | Sold | $217,000-3.6%$192/sqft |
Source: | ||
| 8/21/2020 | Pending sale | $225,000$199/sqft |
Source: Unity Property Group LLC #3652582 | ||
| 8/19/2020 | Listed for sale | $225,000$199/sqft |
Source: Unity Property Group LLC #3652582 | ||
Public tax history
| Year | Property taxes | Tax assessment |
|---|---|---|
| 2025 | $2,071 +1.6% | $236,900 +26.8% |
| 2024 | $2,038 | $186,900 |
| 2023 | $2,038 | $186,900 |
Find assessor info on the county website
Neighborhood: 28110
Nearby schools
GreatSchools rating
- 3/10Porter Ridge Elementary SchoolGrades: PK-5Distance: 5 mi
- 9/10Piedmont Middle SchoolGrades: 6-8Distance: 6 mi
- 7/10Piedmont High SchoolGrades: 9-12Distance: 6.1 mi
Schools provided by the listing agent
- Elementary: Porter Ridge
- Middle: Piedmont
- High: Piedmont
Source: Canopy MLS as distributed by MLS GRID. This data may not be complete. We recommend contacting the local school district to confirm school assignments for this home.
Get a cash offer in 3 minutes
Find out how much your home could sell for in as little as 3 minutes with a no-obligation cash offer.
Estimated market value
$318,000
Get a cash offer in 3 minutes
Find out how much your home could sell for in as little as 3 minutes with a no-obligation cash offer.
Estimated market value
$318,000

