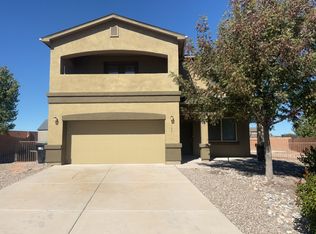Sold
Price Unknown
908 Crown Ct NE, Rio Rancho, NM 87124
3beds
2,596sqft
Single Family Residence
Built in 2015
6,969.6 Square Feet Lot
$410,600 Zestimate®
$--/sqft
$2,857 Estimated rent
Home value
$410,600
$390,000 - $431,000
$2,857/mo
Zestimate® history
Loading...
Owner options
Explore your selling options
What's special
Welcome to a modern haven situated in a peaceful cul-de-sac. With 3 bedrooms, 3 baths, and OVERSIZE 3 car garage this home offers ample space for you and your guests. The loft area provides versatility, serving as a home office, playroom, or an extra living space. This home is not only beautiful but also environmentally conscious. Enjoy the convenience of a tankless hot water system, ensuring you never run out of hot water, even in the busiest of mornings. This cul-de-sac home offers the perfect combination of comfort, energy efficiency, and modern living. Don't miss your chance to make it your own! Ask your broker about the 1% interest buy down for year 1.
Zillow last checked: 8 hours ago
Listing updated: December 20, 2023 at 07:32am
Listed by:
Joanna Rene Kessel 505-504-3886,
Coldwell Banker Legacy
Bought with:
Carolyn Genet Martin, REC20230207
Coldwell Banker Legacy
Source: SWMLS,MLS#: 1043448
Facts & features
Interior
Bedrooms & bathrooms
- Bedrooms: 3
- Bathrooms: 3
- Full bathrooms: 2
- 1/2 bathrooms: 1
Primary bedroom
- Level: Upper
- Area: 380
- Dimensions: 20 x 19
Kitchen
- Level: Main
- Area: 148.92
- Dimensions: 14.6 x 10.2
Living room
- Level: Main
- Area: 295.96
- Dimensions: 19.6 x 15.1
Heating
- Central, Forced Air, Multiple Heating Units, Natural Gas
Cooling
- Refrigerated, 2 Units
Appliances
- Included: Dishwasher, Refrigerator
- Laundry: Washer Hookup, Dryer Hookup, ElectricDryer Hookup
Features
- Attic, Breakfast Bar, Breakfast Area, Separate/Formal Dining Room, Garden Tub/Roman Tub, High Ceilings, Home Office, Kitchen Island, Loft, Multiple Living Areas, Pantry, Separate Shower, Walk-In Closet(s)
- Flooring: Carpet, Tile
- Windows: Double Pane Windows, Insulated Windows, Low-Emissivity Windows, Vinyl
- Has basement: No
- Has fireplace: No
Interior area
- Total structure area: 2,596
- Total interior livable area: 2,596 sqft
Property
Parking
- Total spaces: 3
- Parking features: Attached, Garage
- Attached garage spaces: 3
Accessibility
- Accessibility features: None
Features
- Levels: Two
- Stories: 2
- Exterior features: Private Yard
- Fencing: Wall
Lot
- Size: 6,969 sqft
- Features: Cul-De-Sac, Landscaped, Xeriscape
Details
- Additional structures: None
- Parcel number: 1010070251034
- Zoning description: R-1
Construction
Type & style
- Home type: SingleFamily
- Property subtype: Single Family Residence
Materials
- Frame, Stucco
- Roof: Pitched,Shingle
Condition
- Resale
- New construction: No
- Year built: 2015
Details
- Builder name: Dr Horton
Utilities & green energy
- Sewer: Public Sewer
- Water: Public
- Utilities for property: Electricity Connected, Natural Gas Connected, Sewer Connected, Water Connected
Green energy
- Energy efficient items: Windows
- Energy generation: None
- Water conservation: Water-Smart Landscaping
Community & neighborhood
Location
- Region: Rio Rancho
Other
Other facts
- Listing terms: Cash,Conventional,FHA,VA Loan
- Road surface type: Paved
Price history
| Date | Event | Price |
|---|---|---|
| 12/19/2023 | Sold | -- |
Source: | ||
| 11/30/2023 | Pending sale | $390,000$150/sqft |
Source: | ||
| 11/28/2023 | Contingent | $390,000$150/sqft |
Source: | ||
| 11/2/2023 | Price change | $390,000-2.5%$150/sqft |
Source: | ||
| 10/20/2023 | Listed for sale | $400,000$154/sqft |
Source: | ||
Public tax history
| Year | Property taxes | Tax assessment |
|---|---|---|
| 2025 | $4,562 -2% | $130,728 +1.2% |
| 2024 | $4,657 +60.1% | $129,216 +56.8% |
| 2023 | $2,908 +2% | $82,409 +3% |
Find assessor info on the county website
Neighborhood: 87124
Nearby schools
GreatSchools rating
- 5/10Puesta Del Sol Elementary SchoolGrades: K-5Distance: 1.7 mi
- 7/10Eagle Ridge Middle SchoolGrades: 6-8Distance: 2.2 mi
- 7/10Rio Rancho High SchoolGrades: 9-12Distance: 2.8 mi
Schools provided by the listing agent
- Elementary: Puesta Del Sol
- Middle: Eagle Ridge
- High: Rio Rancho
Source: SWMLS. This data may not be complete. We recommend contacting the local school district to confirm school assignments for this home.
Get a cash offer in 3 minutes
Find out how much your home could sell for in as little as 3 minutes with a no-obligation cash offer.
Estimated market value$410,600
Get a cash offer in 3 minutes
Find out how much your home could sell for in as little as 3 minutes with a no-obligation cash offer.
Estimated market value
$410,600
