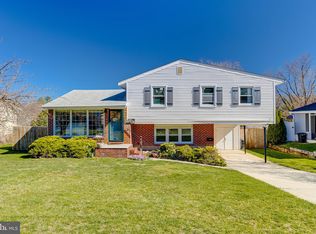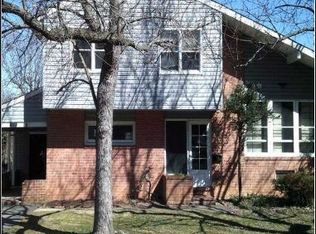Sold for $455,900
$455,900
908 Cromwell Bridge Rd, Towson, MD 21286
3beds
1,600sqft
Single Family Residence
Built in 1958
9,100 Square Feet Lot
$456,900 Zestimate®
$285/sqft
$2,663 Estimated rent
Home value
$456,900
$416,000 - $498,000
$2,663/mo
Zestimate® history
Loading...
Owner options
Explore your selling options
What's special
Welcome to 908 Cromwell Bridge Road, a beautifully renovated split-level gem tucked into the commuter-friendly neighborhood of Cromwell Valley just minutes from Towson University! This move-in ready home shines with modern upgrades including luxury vinyl plank flooring, a stylish lighting package, fresh paint, and fully updated kitchen and bathrooms. Perfect for a single family home or a rental property. The open-concept main living area is anchored by a cozy fireplace, creating a warm and inviting space perfect for relaxing or entertaining. The eat-in kitchen features sleek stainless steel appliances, decorative tile backsplash, quartz countertops, and a casual dining area ideal for everyday meals. Upstairs, the primary bedroom boasts a accent wall and a private en-suite full bath, while two additional bedrooms and another full bath provide comfortable accommodations. The lower level offers even more living space with a spacious family room, laundry area, convenient powder room, and a sunroom that brings the outdoors in and can serve as an additional bedroom, office, gym, or game room. Enjoy close proximity to Towson University, Public Transportation, Cromwell Valley Park, Hampton National Historic Site, Lake Roland Park, and local shopping, and dining. Some photos have been virtually staged
Zillow last checked: 8 hours ago
Listing updated: May 15, 2025 at 03:51am
Listed by:
Missy Aldave 410-409-5147,
Northrop Realty,
Co-Listing Agent: Madison Hall 443-465-3509,
Northrop Realty
Bought with:
Jeri Herl, 29285
Cummings & Co. Realtors
Abigail Restivo, 590875
Cummings & Co. Realtors
Source: Bright MLS,MLS#: MDBC2123504
Facts & features
Interior
Bedrooms & bathrooms
- Bedrooms: 3
- Bathrooms: 3
- Full bathrooms: 2
- 1/2 bathrooms: 1
Primary bedroom
- Features: Attached Bathroom, Flooring - Carpet
- Level: Upper
- Area: 154 Square Feet
- Dimensions: 14 x 11
Bedroom 2
- Features: Flooring - Carpet
- Level: Upper
- Area: 130 Square Feet
- Dimensions: 10 x 13
Bedroom 3
- Features: Flooring - Carpet
- Level: Upper
- Area: 90 Square Feet
- Dimensions: 9 x 10
Dining room
- Features: Dining Area, Flooring - Luxury Vinyl Plank
- Level: Main
- Area: 108 Square Feet
- Dimensions: 9 x 12
Family room
- Features: Attached Bathroom, Flooring - Luxury Vinyl Plank
- Level: Lower
- Area: 252 Square Feet
- Dimensions: 18 x 14
Kitchen
- Features: Countertop(s) - Quartz, Dining Area, Flooring - Luxury Vinyl Plank, Eat-in Kitchen, Recessed Lighting
- Level: Main
- Area: 96 Square Feet
- Dimensions: 8 x 12
Laundry
- Level: Lower
- Area: 91 Square Feet
- Dimensions: 13 x 7
Living room
- Features: Flooring - Luxury Vinyl Plank, Fireplace - Other
- Level: Main
- Area: 208 Square Feet
- Dimensions: 16 x 13
Other
- Features: Flooring - Luxury Vinyl Plank
- Level: Lower
- Area: 198 Square Feet
- Dimensions: 9 x 22
Heating
- Baseboard, Natural Gas
Cooling
- Central Air, Electric
Appliances
- Included: Dryer, Washer, Dishwasher, Microwave, Refrigerator, Ice Maker, Cooktop, Oven, Gas Water Heater
- Laundry: Has Laundry, Laundry Room
Features
- Breakfast Area, Combination Kitchen/Dining, Combination Dining/Living, Dining Area, Open Floorplan, Eat-in Kitchen, Kitchen - Table Space, Primary Bath(s), Recessed Lighting, Upgraded Countertops, Dry Wall
- Flooring: Luxury Vinyl, Carpet
- Doors: Atrium, Six Panel
- Windows: Screens, Vinyl Clad
- Basement: Finished,Improved,Walk-Out Access
- Number of fireplaces: 1
- Fireplace features: Glass Doors, Screen
Interior area
- Total structure area: 1,600
- Total interior livable area: 1,600 sqft
- Finished area above ground: 1,600
- Finished area below ground: 0
Property
Parking
- Total spaces: 2
- Parking features: Driveway, Off Street
- Uncovered spaces: 2
Accessibility
- Accessibility features: None
Features
- Levels: Multi/Split,Three
- Stories: 3
- Patio & porch: Patio
- Exterior features: Lighting, Storage, Sidewalks
- Pool features: None
- Has view: Yes
- View description: Garden
Lot
- Size: 9,100 sqft
- Dimensions: 1.00 x
- Features: Front Yard, Rear Yard, SideYard(s)
Details
- Additional structures: Above Grade, Below Grade
- Parcel number: 04090907831890
- Zoning: DR 3.5
- Special conditions: Standard
Construction
Type & style
- Home type: SingleFamily
- Property subtype: Single Family Residence
Materials
- Brick, Vinyl Siding
- Foundation: Other
- Roof: Shingle
Condition
- Excellent
- New construction: No
- Year built: 1958
Utilities & green energy
- Sewer: Public Sewer
- Water: Public
Community & neighborhood
Security
- Security features: Main Entrance Lock, Smoke Detector(s)
Location
- Region: Towson
- Subdivision: Cromwell Valley
Other
Other facts
- Listing agreement: Exclusive Right To Sell
- Ownership: Fee Simple
Price history
| Date | Event | Price |
|---|---|---|
| 5/14/2025 | Sold | $455,900+1.3%$285/sqft |
Source: | ||
| 4/15/2025 | Contingent | $450,000$281/sqft |
Source: | ||
| 4/10/2025 | Listed for sale | $450,000+36.4%$281/sqft |
Source: | ||
| 3/26/2025 | Sold | $330,000+35.5%$206/sqft |
Source: Public Record Report a problem | ||
| 11/8/2024 | Sold | $243,588$152/sqft |
Source: Public Record Report a problem | ||
Public tax history
| Year | Property taxes | Tax assessment |
|---|---|---|
| 2025 | $4,031 +21.2% | $291,000 +6% |
| 2024 | $3,327 +6.4% | $274,500 +6.4% |
| 2023 | $3,127 +6.8% | $258,000 +6.8% |
Find assessor info on the county website
Neighborhood: 21286
Nearby schools
GreatSchools rating
- 9/10Cromwell Valley Elementary TechnologyGrades: PK-5Distance: 0.2 mi
- 3/10Loch Raven Technical AcademyGrades: 6-8Distance: 0.8 mi
- 4/10Loch Raven High SchoolGrades: 9-12Distance: 1 mi
Schools provided by the listing agent
- District: Baltimore County Public Schools
Source: Bright MLS. This data may not be complete. We recommend contacting the local school district to confirm school assignments for this home.
Get a cash offer in 3 minutes
Find out how much your home could sell for in as little as 3 minutes with a no-obligation cash offer.
Estimated market value$456,900
Get a cash offer in 3 minutes
Find out how much your home could sell for in as little as 3 minutes with a no-obligation cash offer.
Estimated market value
$456,900

