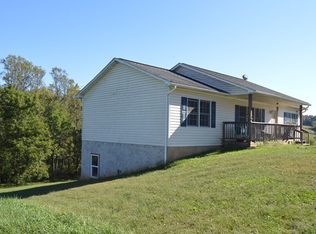Sold for $245,000
$245,000
908 County Road Cabe Rd, Franklin, NC 28734
3beds
--sqft
Residential
Built in 1956
2.1 Acres Lot
$271,400 Zestimate®
$--/sqft
$1,906 Estimated rent
Home value
$271,400
$233,000 - $309,000
$1,906/mo
Zestimate® history
Loading...
Owner options
Explore your selling options
What's special
3 bed, 1.5 bath charmer on 2.1 +/- unrestricted, gentle laying acres! Here you'll find plenty of space for a garden, etc. This has been the much loved home to the same family for many years. It's now ready for some updates, so bring your creative vision. Step inside to a warm & inviting interior, where you'll find that the heart of this home is the kitchen. Cozy up to the gas fireplace, or unwind in the sunroom – a perfect space for work or relaxation. Enjoy the ease of main level living, along with the convenient location near Franklin's town center. Paved to the property. Embrace the country life without sacrificing the modern convenience of cell signal. *See uploaded floor plan. The primary bedroom has its own half bath (which could likely be converted to a full), with a full bath in the hall. Don't miss this one!
Zillow last checked: 8 hours ago
Listing updated: March 20, 2025 at 08:23pm
Listed by:
Helen Gentry,
Keller Williams Realty Of Franklin
Bought with:
Diane Dillard, 263042
Re/Max Elite Realty
Source: Carolina Smokies MLS,MLS#: 26039603
Facts & features
Interior
Bedrooms & bathrooms
- Bedrooms: 3
- Bathrooms: 2
- Full bathrooms: 1
- 1/2 bathrooms: 1
Primary bedroom
- Level: First
- Area: 166.75
- Dimensions: 11.5 x 14.5
Bedroom 2
- Level: First
- Area: 174
- Dimensions: 12 x 14.5
Bedroom 3
- Level: First
- Area: 155.25
- Dimensions: 11.5 x 13.5
Kitchen
- Level: First
Living room
- Level: First
Office
- Level: First
Heating
- Electric, Propane, Heat Pump
Cooling
- Heat Pump
Appliances
- Included: Dishwasher, Electric Oven/Range, Refrigerator, Washer, Dryer, Electric Water Heater
Features
- Ceiling Fan(s), Main Level Living, Primary on Main Level, Sunroom
- Flooring: Vinyl, Some Hardwoods, Combination
- Windows: Insulated Windows
- Basement: None
- Attic: Pull Down Stairs
- Has fireplace: Yes
- Fireplace features: Gas Log
Interior area
- Living area range: 1401-1600 Square Feet
Property
Parking
- Parking features: Garage-Single Attached
- Attached garage spaces: 1
Features
- Exterior features: Other
- Has view: Yes
- View description: View-Winter
Lot
- Size: 2.10 Acres
- Features: Allow RVs, Level Yard, Open Lot, Rolling, Unrestricted
- Residential vegetation: Partially Wooded
Details
- Parcel number: 6593575000
Construction
Type & style
- Home type: SingleFamily
- Architectural style: Ranch/Single,Farm House,Custom
- Property subtype: Residential
Materials
- Vinyl Siding
- Roof: Shingle
Condition
- Year built: 1956
Utilities & green energy
- Sewer: Septic Tank, See Remarks
- Water: Well
- Utilities for property: Cell Service Available
Community & neighborhood
Location
- Region: Franklin
- Subdivision: None
Other
Other facts
- Listing terms: Cash,Conventional
- Road surface type: Paved
Price history
| Date | Event | Price |
|---|---|---|
| 1/31/2025 | Sold | $245,000+2.1% |
Source: Carolina Smokies MLS #26039603 Report a problem | ||
| 1/10/2025 | Contingent | $240,000 |
Source: Carolina Smokies MLS #26039603 Report a problem | ||
| 1/6/2025 | Listed for sale | $240,000 |
Source: Carolina Smokies MLS #26039603 Report a problem | ||
Public tax history
| Year | Property taxes | Tax assessment |
|---|---|---|
| 2024 | $473 +2.6% | $217,340 0% |
| 2023 | $461 +11.8% | $217,440 +72.4% |
| 2022 | $412 | $126,110 |
Find assessor info on the county website
Neighborhood: 28734
Nearby schools
GreatSchools rating
- 2/10Mountain View Intermediate SchoolGrades: 5-6Distance: 1.1 mi
- 6/10Macon Middle SchoolGrades: 7-8Distance: 1.1 mi
- 6/10Macon Early College High SchoolGrades: 9-12Distance: 1.3 mi
Get pre-qualified for a loan
At Zillow Home Loans, we can pre-qualify you in as little as 5 minutes with no impact to your credit score.An equal housing lender. NMLS #10287.
