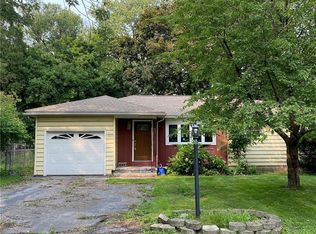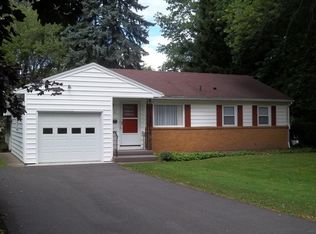Closed
$315,000
908 Corwin Rd, Rochester, NY 14610
3beds
1,462sqft
Single Family Residence
Built in 1952
0.27 Acres Lot
$359,300 Zestimate®
$215/sqft
$2,479 Estimated rent
Home value
$359,300
$341,000 - $381,000
$2,479/mo
Zestimate® history
Loading...
Owner options
Explore your selling options
What's special
IMPECCABLY MAINTAINED FAMILY OWNED R A N C H SINCE 1965*SPARKLING REFINISHED HARDWOODS*WINDOWS GALORE*FRESHLY PAINTED INTERIOR*GENEROUS SIZED KITCHEN WITH SS APPLIANCES, PANTRY, FREE-STANDING ISLAND/BREAKFAST BAR & DINING AREA*CORIAN VANITIES IN BATS*HUGE LIVING ROOM WITH BACK WINDOW WALL, GAS FIREPLACE, BUILT-INS & DOOR TO ENCLOSED PORCH*THE FINISHED LOWER LEVEL OFFERS ADDITIONAL LIVING SPACE WITH VERMONT WEATHERBOARD WALLS, CARPETING, FULL BATH & A WORKSHOP ROOM*THIS HOME WAS BUILT WITH UPGRADES & BEAUTIFUL TREES AND LIVES LARGER THAN THE SF*THE BACKYARD IS MOSTLY FENCED WITH A SHED AND LARGE DECK*RING SECURITY OVER GARAGE*THE LOCATION IS IDEAL*DOUBLE WIDE DRIVEWAY*SIDEWALKS TO ELLISON PARK ENTRANCE, 1 MINUTE DRIVE TO EXPRESSWAY & 5 MINUTES TO SHOPPING*WATER FILTRATION SYSTEM, SECURITY SYSTEM, FLAGSTONE FRONT WALK*FUTURE GREENLIGHT IN PROCESS*H U R R Y TO THIS ONE*DELAYED NEGOTIATIONS UNTIL TUESDAY 2/14 @ 2PM.
Zillow last checked: 8 hours ago
Listing updated: July 11, 2023 at 11:12am
Listed by:
Hollis A. Creek 585-400-4000,
Howard Hanna
Bought with:
Jeffrey A. Scofield, 10491200623
RE/MAX Plus
Source: NYSAMLSs,MLS#: R1454364 Originating MLS: Rochester
Originating MLS: Rochester
Facts & features
Interior
Bedrooms & bathrooms
- Bedrooms: 3
- Bathrooms: 2
- Full bathrooms: 2
- Main level bathrooms: 1
- Main level bedrooms: 3
Heating
- Gas, Baseboard, Forced Air
Cooling
- Central Air
Appliances
- Included: Dryer, Electric Oven, Electric Range, Disposal, Gas Water Heater, Microwave, Refrigerator, Washer, Humidifier, Water Purifier
- Laundry: In Basement
Features
- Breakfast Bar, Ceiling Fan(s), Entrance Foyer, Eat-in Kitchen, Separate/Formal Living Room, Jetted Tub, Kitchen Island, Living/Dining Room, Pantry, Window Treatments, Bedroom on Main Level, Main Level Primary, Programmable Thermostat, Workshop
- Flooring: Carpet, Ceramic Tile, Hardwood, Laminate, Varies
- Windows: Drapes, Thermal Windows
- Basement: Full,Finished,Sump Pump
- Number of fireplaces: 1
Interior area
- Total structure area: 1,462
- Total interior livable area: 1,462 sqft
Property
Parking
- Total spaces: 1
- Parking features: Attached, Electricity, Garage, Driveway, Garage Door Opener
- Attached garage spaces: 1
Features
- Levels: One
- Stories: 1
- Patio & porch: Deck, Enclosed, Porch
- Exterior features: Blacktop Driveway, Deck, Fence
- Fencing: Partial
Lot
- Size: 0.27 Acres
- Dimensions: 67 x 148
- Features: Near Public Transit, Residential Lot
Details
- Additional structures: Shed(s), Storage
- Parcel number: 2620001230900001020000
- Special conditions: Standard
Construction
Type & style
- Home type: SingleFamily
- Architectural style: Ranch
- Property subtype: Single Family Residence
Materials
- Wood Siding, Copper Plumbing
- Foundation: Block
- Roof: Asphalt
Condition
- Resale
- Year built: 1952
Utilities & green energy
- Electric: Circuit Breakers
- Sewer: Connected
- Water: Connected, Public
- Utilities for property: Cable Available, Sewer Connected, Water Connected
Community & neighborhood
Security
- Security features: Security System Owned
Location
- Region: Rochester
- Subdivision: Browncroft Ext
Other
Other facts
- Listing terms: Cash,Conventional
Price history
| Date | Event | Price |
|---|---|---|
| 4/3/2023 | Sold | $315,000+12.5%$215/sqft |
Source: | ||
| 2/15/2023 | Pending sale | $279,900$191/sqft |
Source: | ||
| 2/9/2023 | Listed for sale | $279,900$191/sqft |
Source: | ||
Public tax history
| Year | Property taxes | Tax assessment |
|---|---|---|
| 2024 | -- | $155,400 |
| 2023 | -- | $155,400 |
| 2022 | -- | $155,400 |
Find assessor info on the county website
Neighborhood: 14610
Nearby schools
GreatSchools rating
- 7/10Indian Landing Elementary SchoolGrades: K-5Distance: 0.6 mi
- 7/10Bay Trail Middle SchoolGrades: 6-8Distance: 2.6 mi
- 8/10Penfield Senior High SchoolGrades: 9-12Distance: 3.3 mi
Schools provided by the listing agent
- District: Penfield
Source: NYSAMLSs. This data may not be complete. We recommend contacting the local school district to confirm school assignments for this home.

