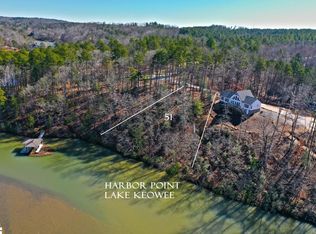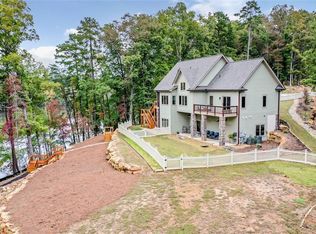Sold for $850,000
$850,000
908 Clear Point Trl, Seneca, SC 29672
4beds
1,905sqft
Single Family Residence
Built in ----
0.93 Acres Lot
$818,400 Zestimate®
$446/sqft
$2,540 Estimated rent
Home value
$818,400
$777,000 - $859,000
$2,540/mo
Zestimate® history
Loading...
Owner options
Explore your selling options
What's special
Stunning Waterfront Home with Expansive Views.
This beautiful 4-bedroom, 3-bath home, built in 2022, sits on .93 acres with 267 feet of pristine waterfront and a large covered dock already in place. Enjoy breathtaking 180-degree lake views from this spacious back deck, with steps leading directly to the water.
Inside, the open-concept kitchen and living area features a cozy gas fireplace, granite countertops, stainless steel appliances, and luxury vinyl plank flooring throughout. The generously sized crawl space offers easy access and ample storage.
The outdoor space is perfect for entertaining, with a fire pit to relax and take in the peaceful, private setting. Located in a community that allows short-term rentals, this home presents a fantastic opportunity for both personal enjoyment and rental income. This home can be purchased fully furnished, excluding personal items, this move-in ready retreat is the perfect lakeside escape! Furniture negotiable. 2023 rental income $43,000 2024 rental income $37,000. A garage can be built on the left side of the house.
Zillow last checked: 8 hours ago
Listing updated: September 05, 2025 at 07:04am
Listed by:
Michael Roach 864-270-9186,
Top Guns Realty
Bought with:
Regina Bolt, 60842
Clardy Real Estate
Source: WUMLS,MLS#: 20285468 Originating MLS: Western Upstate Association of Realtors
Originating MLS: Western Upstate Association of Realtors
Facts & features
Interior
Bedrooms & bathrooms
- Bedrooms: 4
- Bathrooms: 3
- Full bathrooms: 3
- Main level bathrooms: 3
- Main level bedrooms: 4
Primary bedroom
- Level: Main
- Dimensions: 14X17
Bedroom 2
- Level: Main
- Dimensions: 11X10
Bedroom 3
- Level: Main
- Dimensions: 11X10
Bedroom 4
- Level: Main
- Dimensions: 10X11
Kitchen
- Level: Main
- Dimensions: 14X14
Laundry
- Level: Main
- Dimensions: 6X7
Living room
- Level: Main
- Dimensions: 17X23
Heating
- Central, Electric
Cooling
- Central Air, Electric
Appliances
- Included: Dishwasher, Electric Oven, Electric Range, Microwave, Refrigerator, Smooth Cooktop
- Laundry: Electric Dryer Hookup
Features
- Ceiling Fan(s), Cathedral Ceiling(s), Fireplace, Granite Counters, Bath in Primary Bedroom, Main Level Primary, Smooth Ceilings, Shower Only, Walk-In Closet(s)
- Flooring: Luxury Vinyl Plank
- Basement: None,Crawl Space
- Has fireplace: Yes
- Fireplace features: Gas, Gas Log, Option
Interior area
- Total structure area: 1,905
- Total interior livable area: 1,905 sqft
- Finished area above ground: 1,905
- Finished area below ground: 0
Property
Parking
- Parking features: None, Driveway
Features
- Levels: One
- Stories: 1
- Patio & porch: Deck, Front Porch
- Exterior features: Deck, Paved Driveway, Porch
- Has view: Yes
- View description: Water
- Has water view: Yes
- Water view: Water
- Waterfront features: Boat Dock/Slip, Waterfront
- Body of water: Keowee
- Frontage length: 267
Lot
- Size: 0.93 Acres
- Features: Cul-De-Sac, Outside City Limits, Subdivision, Trees, Views, Waterfront
Details
- Parcel number: 1090101050
Construction
Type & style
- Home type: SingleFamily
- Architectural style: Traditional
- Property subtype: Single Family Residence
Materials
- Cement Siding
- Foundation: Crawlspace
- Roof: Architectural,Shingle
Utilities & green energy
- Sewer: Septic Tank
- Water: Public
- Utilities for property: Electricity Available, Propane, Phone Available, Septic Available, Water Available, Underground Utilities
Community & neighborhood
Security
- Security features: Gated Community
Community
- Community features: Gated, Short Term Rental Allowed
Location
- Region: Seneca
- Subdivision: Harbor Point
HOA & financial
HOA
- Has HOA: Yes
- HOA fee: $810 annually
- Services included: Street Lights
Other
Other facts
- Listing agreement: Exclusive Right To Sell
Price history
| Date | Event | Price |
|---|---|---|
| 9/5/2025 | Sold | $850,000$446/sqft |
Source: | ||
| 7/27/2025 | Contingent | $850,000$446/sqft |
Source: | ||
| 7/27/2025 | Pending sale | $850,000$446/sqft |
Source: | ||
| 6/30/2025 | Listed for sale | $850,000$446/sqft |
Source: | ||
| 6/22/2025 | Contingent | $850,000$446/sqft |
Source: | ||
Public tax history
| Year | Property taxes | Tax assessment |
|---|---|---|
| 2024 | $5,873 | $27,330 |
| 2023 | $5,873 | $27,330 |
| 2022 | -- | -- |
Find assessor info on the county website
Neighborhood: 29672
Nearby schools
GreatSchools rating
- 8/10Keowee Elementary SchoolGrades: PK-5Distance: 3.2 mi
- 7/10Walhalla Middle SchoolGrades: 6-8Distance: 6.5 mi
- 5/10Walhalla High SchoolGrades: 9-12Distance: 4.8 mi
Schools provided by the listing agent
- Elementary: Keowee Elem
- Middle: Walhalla Middle
- High: Walhalla High
Source: WUMLS. This data may not be complete. We recommend contacting the local school district to confirm school assignments for this home.
Get a cash offer in 3 minutes
Find out how much your home could sell for in as little as 3 minutes with a no-obligation cash offer.
Estimated market value$818,400
Get a cash offer in 3 minutes
Find out how much your home could sell for in as little as 3 minutes with a no-obligation cash offer.
Estimated market value
$818,400

