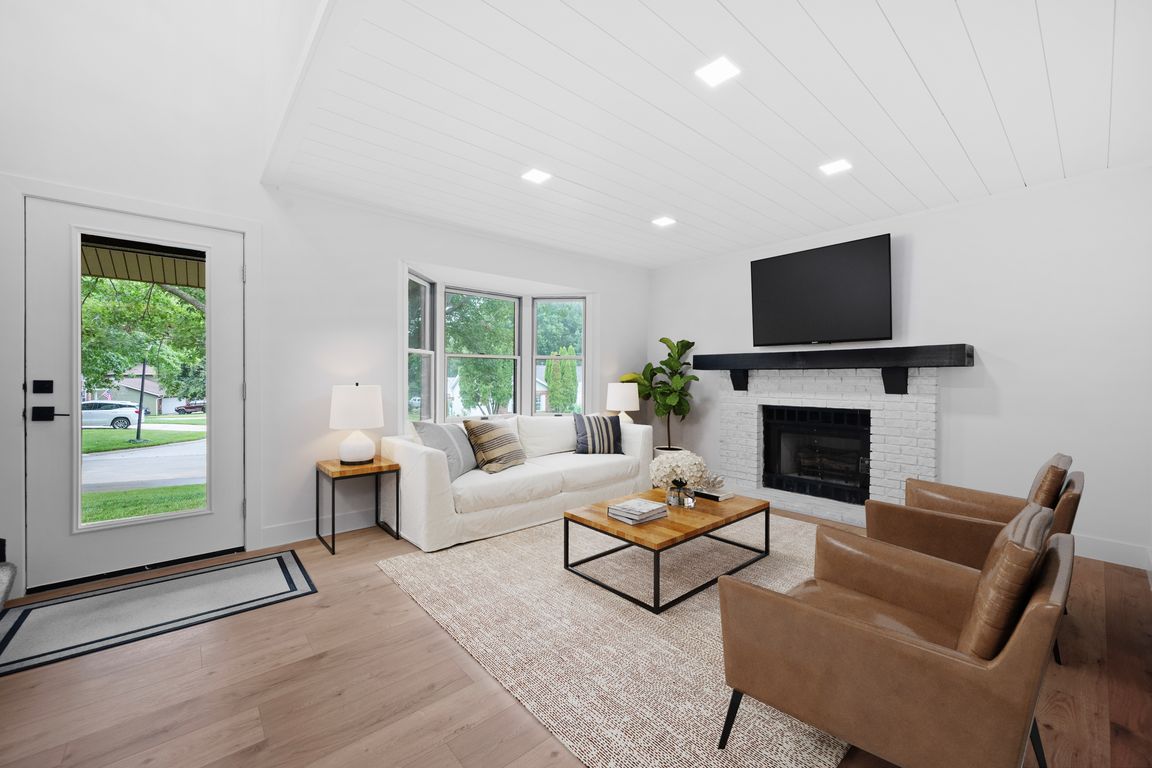
Pending
$389,900
4beds
1,654sqft
908 Bridle Spur Ln, Lake Saint Louis, MO 63367
4beds
1,654sqft
Single family residence
Built in 1985
7,535 sqft
2 Attached garage spaces
$236 price/sqft
What's special
Completely Renovated 1.5-Story Just Steps from Green Tree Elementary & Boulevard Park! This beautifully updated 4-bedroom, 2-bath home has been thoughtfully redesigned from top to bottom. Enjoy luxury vinyl plank flooring, plush new carpeting, upgraded millwork, crown molding, shiplap accents, fresh paint, and designer lighting throughout. The heart of the home is a ...
- 75 days |
- 37 |
- 0 |
Source: MARIS,MLS#: 25049907 Originating MLS: St. Charles County Association of REALTORS
Originating MLS: St. Charles County Association of REALTORS
Travel times
Family Room
Kitchen
Dining Room
Zillow last checked: 7 hours ago
Listing updated: September 11, 2025 at 11:11am
Listing Provided by:
Christy L Colburn 314-761-3450,
Berkshire Hathaway HomeServices Select Properties,
Lorie A Yeftich 636-578-4470,
Berkshire Hathaway HomeServices Select Properties
Source: MARIS,MLS#: 25049907 Originating MLS: St. Charles County Association of REALTORS
Originating MLS: St. Charles County Association of REALTORS
Facts & features
Interior
Bedrooms & bathrooms
- Bedrooms: 4
- Bathrooms: 2
- Full bathrooms: 2
- Main level bathrooms: 1
- Main level bedrooms: 1
Primary bedroom
- Description: Custom accent wall and ceilings
- Features: Floor Covering: Luxury Vinyl Plank
- Level: Main
Bedroom 2
- Description: Bay window, new lighting
- Features: Floor Covering: Carpeting
- Level: Upper
Bedroom 3
- Description: Spacious, new lighting and flooring
- Features: Floor Covering: Carpeting
- Level: Upper
Bedroom 4
- Description: New Lighting and flooring
- Features: Floor Covering: Carpeting
- Level: Upper
Dining room
- Description: Bay window, Chandelier
- Features: Floor Covering: Luxury Vinyl Plank
- Level: Main
Family room
- Description: Fireplace w/ mantle, bay window
- Features: Floor Covering: Luxury Vinyl Plank
- Level: Main
Kitchen
- Description: Cream Cabinetry, Quartz Counters & Backsplash, Stainless Appliances, Range Hood, Breakfast Nook
- Features: Floor Covering: Luxury Vinyl Plank
- Level: First
Loft
- Description: Cozy, Custom Feature Wall, Spindles overlooking family room
- Features: Floor Covering: Carpeting
- Level: Upper
Heating
- Electric
Cooling
- Ceiling Fan(s), Central Air, Electric
Appliances
- Included: Stainless Steel Appliance(s), Electric Cooktop, Dishwasher, Disposal, Ice Maker, Electric Oven, Range Hood, Refrigerator, Water Heater, Electric Water Heater
Features
- Ceiling Fan(s), Chandelier, Crown Molding, Custom Cabinetry, Eat-in Kitchen, Recessed Lighting, Separate Dining, Shower, Solid Surface Countertop(s), Special Millwork, Tub
- Flooring: Carpet, Luxury Vinyl
- Doors: Panel Door(s)
- Windows: Bay Window(s), Window Treatments
- Basement: Concrete,Full,Storage Space
- Number of fireplaces: 1
- Fireplace features: Electric
Interior area
- Total interior livable area: 1,654 sqft
- Finished area above ground: 1,654
Video & virtual tour
Property
Parking
- Total spaces: 2
- Parking features: Driveway, Garage, Garage Door Opener, Garage Faces Front, Off Street
- Attached garage spaces: 2
- Has uncovered spaces: Yes
Features
- Levels: Two
- Patio & porch: Covered, Front Porch, Patio
- Exterior features: Private Yard
- Fencing: None
Lot
- Size: 7,535.88 Square Feet
- Features: Back Yard, Front Yard, Landscaped, Near Golf Course
Details
- Parcel number: 400235065000028.0000000
Construction
Type & style
- Home type: SingleFamily
- Architectural style: Traditional
- Property subtype: Single Family Residence
Materials
- Brick, Vinyl Siding
- Foundation: Concrete Perimeter
- Roof: Architectural Shingle
Condition
- Updated/Remodeled
- New construction: No
- Year built: 1985
Utilities & green energy
- Sewer: Public Sewer
- Water: Public
- Utilities for property: Cable Available, Sewer Connected, Underground Utilities, Water Connected
Community & HOA
Community
- Features: Clubhouse, Fishing, Fitness Center, Golf, Lake, Park, Playground, Pool, Restaurant
- Security: Smoke Detector(s)
- Subdivision: Lsl Bridlespur
HOA
- Services included: Clubhouse, Recreational Facilities
- HOA name: Lake St Louis Community Association
Location
- Region: Lake Saint Louis
Financial & listing details
- Price per square foot: $236/sqft
- Tax assessed value: $230,849
- Annual tax amount: $3,027
- Date on market: 7/24/2025
- Listing terms: Cash,Conventional,FHA,VA Loan
- Ownership: Private
- Road surface type: Asphalt