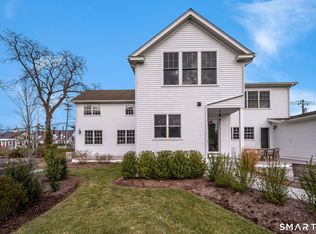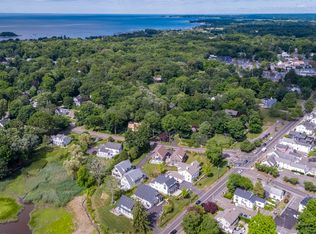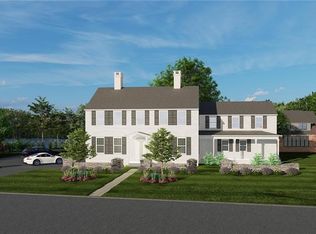Own a piece of Madison history. For decades, this iconic Madison home was a showpiece that is now being completely reconstructed on the original site with all the modern features one would desire. These elegant colonials are within walking distance to downtown Madison and East Wharf Beach. These homes are part of a nine home development that is part of the Fence Creek Association. Enjoy all of the benefits of a private home without the bother of property maintenance. The homes feature open floor plans, three bedrooms, 2.5 baths , custom kitchens and optional elevator. These floor plans can be custom built to suit your taste and lifestyle. The homes may be purchased separately or together with the possibility of creating an in law suite. These are the LAST TWO Fence Creek homes available so act quickly!
This property is off market, which means it's not currently listed for sale or rent on Zillow. This may be different from what's available on other websites or public sources.


