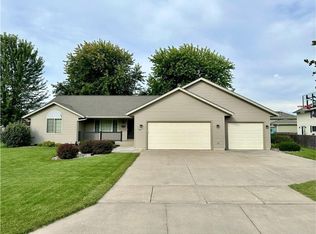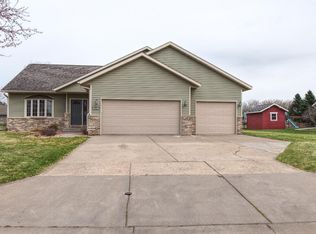Closed
$428,500
908 Bluff View Circle, Chippewa Falls, WI 54729
4beds
3,764sqft
Single Family Residence
Built in 2001
0.38 Acres Lot
$448,200 Zestimate®
$114/sqft
$2,776 Estimated rent
Home value
$448,200
$372,000 - $538,000
$2,776/mo
Zestimate® history
Loading...
Owner options
Explore your selling options
What's special
ROOM FOR EVERYONE!!! Spacious 2-story home on Chippewa Falls' desirable West Hill! With over 3,400 sq. ft. of finished space, this 4-bedroom, 3.5-bath home offers plenty of room for everyone. The well-designed layout includes generous living areas and a 3-car attached garage. The basement features two spacious bonus rooms, perfect for crafting, entertainment, or additional flex space. Outside, the backyard includes a convenient storage shed for lawn and gardening tools. Conveniently located near schools and local amenities?don't miss this one!
Zillow last checked: 11 hours ago
Listing updated: May 02, 2025 at 08:33am
Listed by:
The Raven Team 715-620-1600,
Chippewa Valley Real Estate, LLC
Bought with:
Jessica Sedlacek
Source: WIREX MLS,MLS#: 1589376 Originating MLS: REALTORS Association of Northwestern WI
Originating MLS: REALTORS Association of Northwestern WI
Facts & features
Interior
Bedrooms & bathrooms
- Bedrooms: 4
- Bathrooms: 4
- Full bathrooms: 3
- 1/2 bathrooms: 1
Primary bedroom
- Level: Upper
- Area: 204
- Dimensions: 17 x 12
Bedroom 2
- Level: Upper
- Area: 154
- Dimensions: 11 x 14
Bedroom 3
- Level: Upper
- Area: 110
- Dimensions: 10 x 11
Bedroom 4
- Level: Lower
- Area: 224
- Dimensions: 16 x 14
Dining room
- Level: Main
- Area: 121
- Dimensions: 11 x 11
Family room
- Level: Main
- Area: 315
- Dimensions: 15 x 21
Kitchen
- Level: Main
- Area: 132
- Dimensions: 11 x 12
Living room
- Level: Main
- Area: 238
- Dimensions: 14 x 17
Heating
- Natural Gas, Forced Air
Cooling
- Central Air
Appliances
- Included: Dishwasher, Dryer, Microwave, Refrigerator, Washer
Features
- Basement: Full,Finished,Concrete
Interior area
- Total structure area: 3,764
- Total interior livable area: 3,764 sqft
- Finished area above ground: 2,392
- Finished area below ground: 1,372
Property
Parking
- Total spaces: 3
- Parking features: 3 Car, Attached
- Attached garage spaces: 3
Features
- Levels: Two
- Stories: 2
- Patio & porch: Deck
Lot
- Size: 0.38 Acres
- Dimensions: 100 x 170 x
Details
- Additional structures: Shed(s)
- Parcel number: 22809012366460028
- Zoning: Residential
Construction
Type & style
- Home type: SingleFamily
- Property subtype: Single Family Residence
Materials
- Vinyl Siding
Condition
- 21+ Years
- New construction: No
- Year built: 2001
Utilities & green energy
- Electric: Circuit Breakers
- Sewer: Public Sewer
- Water: Public
Community & neighborhood
Location
- Region: Chippewa Falls
- Municipality: Chippewa Falls
Price history
| Date | Event | Price |
|---|---|---|
| 5/1/2025 | Sold | $428,500+0.8%$114/sqft |
Source: | ||
| 3/24/2025 | Contingent | $425,000$113/sqft |
Source: | ||
| 3/12/2025 | Listed for sale | $425,000+61.9%$113/sqft |
Source: | ||
| 2/7/2020 | Sold | $262,500+21%$70/sqft |
Source: Public Record | ||
| 9/8/2005 | Sold | $217,000$58/sqft |
Source: Public Record | ||
Public tax history
| Year | Property taxes | Tax assessment |
|---|---|---|
| 2024 | $5,570 +9% | $277,700 |
| 2023 | $5,112 +2.1% | $277,700 |
| 2022 | $5,008 +6.7% | $277,700 |
Find assessor info on the county website
Neighborhood: 54729
Nearby schools
GreatSchools rating
- 4/10Hillcrest Elementary SchoolGrades: K-5Distance: 0.8 mi
- 4/10Chippewa Falls Middle SchoolGrades: 6-8Distance: 0.3 mi
- 6/10Chippewa Falls High SchoolGrades: 9-12Distance: 0.7 mi
Schools provided by the listing agent
- District: Chippewa Falls
Source: WIREX MLS. This data may not be complete. We recommend contacting the local school district to confirm school assignments for this home.

Get pre-qualified for a loan
At Zillow Home Loans, we can pre-qualify you in as little as 5 minutes with no impact to your credit score.An equal housing lender. NMLS #10287.

