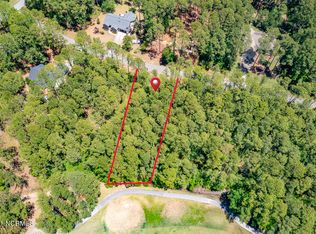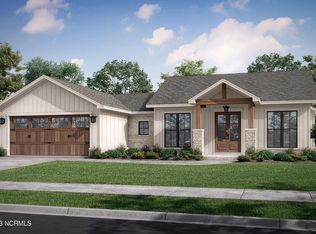Sold for $388,050 on 12/30/24
$388,050
908 Bee Tree Court, New Bern, NC 28560
4beds
2,100sqft
Single Family Residence
Built in 2024
0.41 Acres Lot
$389,900 Zestimate®
$185/sqft
$2,408 Estimated rent
Home value
$389,900
$351,000 - $433,000
$2,408/mo
Zestimate® history
Loading...
Owner options
Explore your selling options
What's special
Looking for a beautiful home backing up to the 18th hole on a cul-de-sac in Fairfield Harbour?
Look no further!!!
As you step inside, you're welcomed into the formal dining room, a perfect space for hosting intimate dinners or festive gatherings. The ambiance is inviting, making every meal memorable.
Moving into the kitchen, you'll find it's been beautifully upgraded with granite countertops, adding a touch of sophistication, while stainless steel appliances make cooking a delight. The upgraded LVP flooring throughout the common areas not only adds to the aesthetic appeal but also ensures easy maintenance.
Next, cozy up in the living room by the electric fireplace, creating a warm and inviting atmosphere for relaxation or entertaining guests.
Now, let's retreat to the master suite, a spacious haven offering tranquility and comfort. The large bedroom provides ample space for relaxation, while the attached bathroom boasts luxurious features such as separate shower and garden tub and a sizable walk-in closet.
Explore the additional bedrooms, offering versatility for guests or a home office
Step out onto your back porch and take in all the beautiful views.
Living in Fairfield Harbour means access to a wealth of amenities including golf courses, marinas, swimming pools, tennis courts, and pickleball courts for active living enthusiasts.
.
Zillow last checked: 8 hours ago
Listing updated: March 24, 2025 at 08:47am
Listed by:
Ashley Banks 252-571-8173,
Adams Homes Realty NC
Bought with:
Timothy Giffin, 279619
Advantage Gold Realty
Source: Hive MLS,MLS#: 100444466 Originating MLS: Neuse River Region Association of Realtors
Originating MLS: Neuse River Region Association of Realtors
Facts & features
Interior
Bedrooms & bathrooms
- Bedrooms: 4
- Bathrooms: 2
- Full bathrooms: 2
Primary bedroom
- Level: First
- Dimensions: 16.4 x 14.4
Bedroom 2
- Level: First
- Dimensions: 11.6 x 12.8
Bedroom 3
- Level: First
- Dimensions: 11.6 x 12
Dining room
- Level: First
- Dimensions: 11 x 13.7
Family room
- Level: First
- Dimensions: 19 x 18.4
Kitchen
- Level: First
- Dimensions: 14.8 x 14.5
Office
- Description: fourth bedroom/ study/ flex room
- Level: First
- Dimensions: 11.6 x 12.6
Heating
- Fireplace(s), Heat Pump, Electric
Cooling
- Central Air
Appliances
- Included: Electric Oven, Built-In Microwave, Ice Maker, Disposal, Dishwasher
- Laundry: Dryer Hookup, Washer Hookup, Laundry Room
Features
- Master Downstairs, Walk-in Closet(s), Vaulted Ceiling(s), Tray Ceiling(s), High Ceilings, Entrance Foyer, Kitchen Island, Ceiling Fan(s), Pantry, Walk-in Shower, Walk-In Closet(s)
- Flooring: Carpet, LVT/LVP, Vinyl
- Windows: Thermal Windows
- Attic: Pull Down Stairs
Interior area
- Total structure area: 2,100
- Total interior livable area: 2,100 sqft
Property
Parking
- Total spaces: 2
- Parking features: Garage Faces Front, Attached
- Has attached garage: Yes
Features
- Levels: One
- Stories: 1
- Patio & porch: Covered, Patio, Porch
- Fencing: None
Lot
- Size: 0.41 Acres
Details
- Parcel number: 20172 191
- Zoning: Residential
- Special conditions: Standard
Construction
Type & style
- Home type: SingleFamily
- Property subtype: Single Family Residence
Materials
- Stone, Vinyl Siding
- Foundation: Crawl Space
- Roof: Architectural Shingle
Condition
- New construction: Yes
- Year built: 2024
Utilities & green energy
- Water: Public
- Utilities for property: Water Available
Community & neighborhood
Security
- Security features: Smoke Detector(s)
Location
- Region: New Bern
- Subdivision: Fairfield Harbour
HOA & financial
HOA
- Has HOA: Yes
- HOA fee: $1,395 monthly
- Amenities included: Waterfront Community, Boat Dock, Pool, Dog Park, Fitness Center, Gated, Golf Course, Indoor Pool, Maintenance Common Areas, Maintenance Roads, Marina, Pickleball, Picnic Area, Playground, Tennis Court(s)
- Association name: Fairfield Harbour POA
- Association phone: 252-633-5500
Other
Other facts
- Listing agreement: Blanket Listing Agreement
- Listing terms: Cash,Conventional,FHA,USDA Loan,VA Loan
- Road surface type: Paved
Price history
| Date | Event | Price |
|---|---|---|
| 12/30/2024 | Sold | $388,050$185/sqft |
Source: | ||
| 7/24/2024 | Pending sale | $388,050$185/sqft |
Source: | ||
| 5/14/2024 | Listed for sale | $388,050+6367.5%$185/sqft |
Source: | ||
| 10/23/2017 | Sold | $6,000$3/sqft |
Source: | ||
Public tax history
| Year | Property taxes | Tax assessment |
|---|---|---|
| 2024 | -- | $25,000 |
| 2023 | -- | $25,000 +400% |
| 2022 | -- | $5,000 |
Find assessor info on the county website
Neighborhood: 28560
Nearby schools
GreatSchools rating
- 6/10Bridgeton ElementaryGrades: PK-5Distance: 7.9 mi
- 4/10West Craven MiddleGrades: 6-8Distance: 14.4 mi
- 2/10West Craven HighGrades: 9-12Distance: 15.8 mi
Schools provided by the listing agent
- Elementary: Bridgeton
- Middle: West Craven
- High: West Craven
Source: Hive MLS. This data may not be complete. We recommend contacting the local school district to confirm school assignments for this home.

Get pre-qualified for a loan
At Zillow Home Loans, we can pre-qualify you in as little as 5 minutes with no impact to your credit score.An equal housing lender. NMLS #10287.
Sell for more on Zillow
Get a free Zillow Showcase℠ listing and you could sell for .
$389,900
2% more+ $7,798
With Zillow Showcase(estimated)
$397,698
