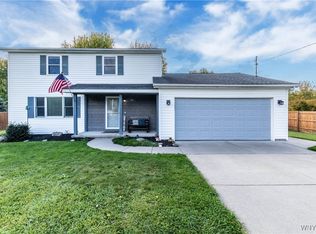Closed
$285,000
908 Balmer Rd, Youngstown, NY 14174
3beds
1,680sqft
Single Family Residence
Built in 1994
0.46 Acres Lot
$328,800 Zestimate®
$170/sqft
$2,769 Estimated rent
Home value
$328,800
$312,000 - $345,000
$2,769/mo
Zestimate® history
Loading...
Owner options
Explore your selling options
What's special
Enjoy the tranquil, country setting in this nicely maintained 3 bedroom and 2 bath home located in Lew-port school district. This property features an eat-in kitchen with lots of cabinetry, backsplash, newer stainless appliances and a slider door that leads to a huge, enclosed sunroom/patio! You will love the large picture window that brings in tons of natural sunlight in the living room. A growing family will really appreciate the layout of this home! It also boasts a spacious family room, bonus room which can be used for a den, office or a potential 4th bedroom, laundry room and storage area in lower level. The second floor has 2 generous size bedrooms, the main bathroom, a master bedroom with a full bath and walk-in closet. This nicely manicured lot is perfect for entertaining! Having a large, fully-fenced private backyard enables you to truly enjoy cooling off in the above ground pool, sunbathing on the pool deck or relaxing by a cozy camp fire. Brand new carpeting, replacement windows, newer hot water tank, concrete driveway, shed, and attached garage with built-in cabinets. Offers due Thursday, May 25th, by 3pm.
Zillow last checked: 8 hours ago
Listing updated: August 25, 2023 at 11:59am
Listed by:
Cheryl Deal 716-940-0548,
Deal Realty, Inc.
Bought with:
Alexander Ackley, 10401307202
Coldwell Banker Integrity Real
Source: NYSAMLSs,MLS#: B1470784 Originating MLS: Buffalo
Originating MLS: Buffalo
Facts & features
Interior
Bedrooms & bathrooms
- Bedrooms: 3
- Bathrooms: 2
- Full bathrooms: 2
Bedroom 1
- Level: Second
- Dimensions: 15 x 11
Bedroom 1
- Level: Second
- Dimensions: 15.00 x 11.00
Bedroom 2
- Level: Second
- Dimensions: 12 x 13
Bedroom 2
- Level: Second
- Dimensions: 12.00 x 13.00
Bedroom 3
- Level: Second
- Dimensions: 11 x 12
Bedroom 3
- Level: Second
- Dimensions: 11.00 x 12.00
Den
- Level: Lower
- Dimensions: 12 x 12
Den
- Level: Lower
- Dimensions: 12.00 x 12.00
Family room
- Level: Lower
- Dimensions: 23 x 12
Family room
- Level: Lower
- Dimensions: 23.00 x 12.00
Kitchen
- Level: First
- Dimensions: 20 x 10
Kitchen
- Level: First
- Dimensions: 20.00 x 10.00
Laundry
- Level: Lower
- Dimensions: 12 x 12
Laundry
- Level: Lower
- Dimensions: 12.00 x 12.00
Living room
- Level: First
- Dimensions: 20 x 12
Living room
- Level: First
- Dimensions: 20.00 x 12.00
Other
- Level: First
- Dimensions: 20 x 15
Other
- Level: First
- Dimensions: 20.00 x 15.00
Heating
- Gas, Zoned, Baseboard
Cooling
- Zoned
Appliances
- Included: Dishwasher, Exhaust Fan, Electric Oven, Electric Range, Gas Water Heater, Refrigerator, Range Hood
- Laundry: In Basement
Features
- Ceiling Fan(s), Eat-in Kitchen, Separate/Formal Living Room, Home Office, Sliding Glass Door(s)
- Flooring: Carpet, Hardwood, Laminate, Tile, Varies
- Doors: Sliding Doors
- Basement: Partial,Sump Pump
- Has fireplace: No
Interior area
- Total structure area: 1,680
- Total interior livable area: 1,680 sqft
Property
Parking
- Total spaces: 2
- Parking features: Attached, Garage, Garage Door Opener
- Attached garage spaces: 2
Features
- Levels: Two
- Stories: 2
- Exterior features: Concrete Driveway, Fully Fenced, Pool
- Pool features: Above Ground
- Fencing: Full
Lot
- Size: 0.46 Acres
- Dimensions: 100 x 200
- Features: Wooded
Details
- Additional structures: Shed(s), Storage
- Parcel number: 2934890600000003001123
- Special conditions: Standard
Construction
Type & style
- Home type: SingleFamily
- Architectural style: Raised Ranch,Two Story,Split Level
- Property subtype: Single Family Residence
Materials
- Vinyl Siding, Copper Plumbing
- Foundation: Poured
- Roof: Asphalt
Condition
- Resale
- Year built: 1994
Utilities & green energy
- Electric: Circuit Breakers
- Sewer: Septic Tank
- Water: Connected, Public
- Utilities for property: High Speed Internet Available, Water Connected
Community & neighborhood
Location
- Region: Youngstown
- Subdivision: Holland Land Co Purchase
Other
Other facts
- Listing terms: Cash,Conventional,FHA,VA Loan
Price history
| Date | Event | Price |
|---|---|---|
| 8/25/2023 | Sold | $285,000+7.6%$170/sqft |
Source: | ||
| 5/25/2023 | Pending sale | $264,900$158/sqft |
Source: | ||
| 5/16/2023 | Listed for sale | $264,900+62.5%$158/sqft |
Source: | ||
| 11/7/2017 | Sold | $163,000-1.5%$97/sqft |
Source: | ||
| 9/1/2017 | Pending sale | $165,500$99/sqft |
Source: Howard Hanna - Lewiston #B1063794 Report a problem | ||
Public tax history
| Year | Property taxes | Tax assessment |
|---|---|---|
| 2024 | -- | $116,600 |
| 2023 | -- | $116,600 |
| 2022 | -- | $116,600 |
Find assessor info on the county website
Neighborhood: 14174
Nearby schools
GreatSchools rating
- NAPrimary Education CenterGrades: PK-4Distance: 0.6 mi
- 4/10Lewiston Porter Middle SchoolGrades: 6-8Distance: 0.6 mi
- 8/10Lewiston Porter Senior High SchoolGrades: 9-12Distance: 0.6 mi
Schools provided by the listing agent
- District: Lewiston-Porter
Source: NYSAMLSs. This data may not be complete. We recommend contacting the local school district to confirm school assignments for this home.
