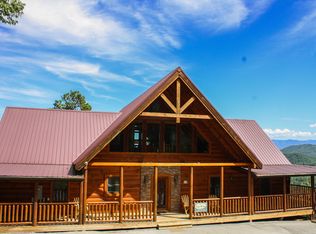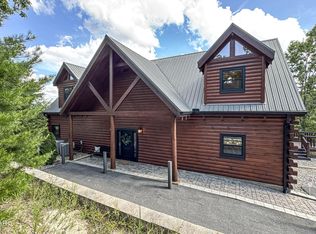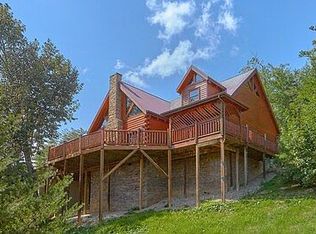Sold for $1,825,000
$1,825,000
908 Autumn Ridge Way, Sevierville, TN 37876
4beds
4,600sqft
Single Family Residence, Residential
Built in 2023
1.28 Acres Lot
$2,026,400 Zestimate®
$397/sqft
$6,927 Estimated rent
Home value
$2,026,400
$1.82M - $2.25M
$6,927/mo
Zestimate® history
Loading...
Owner options
Explore your selling options
What's special
Breathtaking 180 degree mountain and valley views are what this new construction, log look cabin sitting on 1.28 private acres has to offer.! Visithttps://youtu.be/A2O_lMTF8ao for stunning drone walk through of this amazing property! The Wow factor is off the charts with this newly completed 4 bedroom 5.5 bath Smoky Mountain get-a-way which could be a private residence , vacation home , or an incredible short term rental/investment property. Located in an upscale and private gated community just 20 minutes from Dollywood, Gatlinburg and the GSMNP. This 2 level contemporary mountain cabin with an all wood interior, high ceilings throughout, two mountain stone gas log fireplaces, open concept floor plan, all four bedrooms are en suite with private baths. On the main level you will find a 1,000 sq. ft. private swimming pool with lots of area for entertaining and mountain views galore! Attached is a large concrete covered patio area with separate covered hot tub and barbecue/entertainment areas. The main level also includes two master bedrooms and a huge great room which is open to both the dining area and the kitchen. All with those incredible mountain views. On the second level are two additional master bedrooms with en suite baths, a half bath, wet bar, great room/game room and a private theater room. The private, paved circular drive allows for easy access, plenty of level parking and the large covered entry is an added bonus during periods of inclement weather. Be the first to own this beautiful property! Current rental projections from three local management companies are 170k to 230k annually. Cabin is being furnished and will begin overnight rental on May 1.
Zillow last checked: 8 hours ago
Listing updated: September 03, 2024 at 11:18pm
Listed by:
Thomas Smeltzer,
Century 21 Legacy GP
Bought with:
Sarah Gordon, 275051
Crye-Leike Realtors
Source: GSMAR, GSMMLS,MLS#: 255326
Facts & features
Interior
Bedrooms & bathrooms
- Bedrooms: 4
- Bathrooms: 6
- Full bathrooms: 5
- 1/2 bathrooms: 1
Primary bedroom
- Description: w en suite bath; Size: 13'6"x 13'
- Level: First
Primary bedroom
- Level: First
Bedroom 2
- Description: w en suite bath; Size: 13'6"x 13'
- Level: First
Bedroom 2
- Level: First
Bedroom 3
- Description: w en suite bath; Size: 13'6"x 13'
- Level: Second
Bedroom 3
- Level: Second
Bedroom 4
- Description: w en suite bath; Size: 13'6"x 13'
- Level: Second
Bedroom 4
- Level: Second
Dining room
- Description: Open to Kit & Great Rm; Size: 12'x 12'
- Level: First
Dining room
- Level: First
Game room
- Description: Gas log fireplace & VIEWS; Size: 28'x 32'
- Level: Second
Game room
- Level: Second
Great room
- Description: Gas log fireplace & VIEWS; Size: 28'x 32'
- Level: First
Great room
- Level: First
Kitchen
- Description: Open to dining & Great RM; Size: 8'x 12'
- Level: First
Kitchen
- Level: First
Living room
- Level: First
Living room
- Level: First
Other
- Description: Theater Room; Size: 20'x 16'
- Level: Second
Other
- Level: Second
Heating
- Central, Electric, Heat Pump, Zoned
Cooling
- Central Air, Electric, Heat Pump, Zoned
Appliances
- Included: Dishwasher, Dryer, Gas Range, Microwave, Refrigerator, Washer, Water Purifier
- Laundry: Electric Dryer Hookup, Washer Hookup
Features
- Cathedral Ceiling(s), Great Room, High Speed Internet, Soaking Tub, Solid Surface Counters, Wet Bar
- Flooring: Wood
- Windows: Double Pane Windows
- Basement: None
- Number of fireplaces: 2
- Fireplace features: Gas Log, Masonry
- Furnished: Yes
Interior area
- Total structure area: 4,600
- Total interior livable area: 4,600 sqft
- Finished area above ground: 4,600
- Finished area below ground: 0
Property
Parking
- Parking features: Driveway, Paved, Private
Features
- Levels: Two
- Stories: 2
- Patio & porch: Covered, Patio, Porch
- Exterior features: Rain Gutters
- Has private pool: Yes
- Pool features: In Ground, Private
- Spa features: Hot Tub
- Has view: Yes
- View description: Mountain(s)
Lot
- Size: 1.28 Acres
- Features: Level, Private
Details
- Parcel number: 06500118000
- Zoning: R-1
Construction
Type & style
- Home type: SingleFamily
- Architectural style: Cabin,Country,Log
- Property subtype: Single Family Residence, Residential
Materials
- Frame, Log Siding
- Foundation: Slab
- Roof: Composition
Condition
- New construction: Yes
- Year built: 2023
Details
- Warranty included: Yes
Utilities & green energy
- Sewer: Septic Tank, Septic Permit On File
- Water: Well
- Utilities for property: Cable Available
Community & neighborhood
Security
- Security features: Gated Community, Smoke Detector(s)
Location
- Region: Sevierville
- Subdivision: Autumn Ridge Estates
HOA & financial
HOA
- Has HOA: Yes
- HOA fee: $130 quarterly
- Amenities included: Other
- Services included: Insurance, Roads
- Association name: Autumn Ridge HOA
Other
Other facts
- Listing terms: 1031 Exchange,Cash,Conventional
- Road surface type: Paved
Price history
| Date | Event | Price |
|---|---|---|
| 5/16/2023 | Sold | $1,825,000-3.9%$397/sqft |
Source: | ||
| 4/12/2023 | Pending sale | $1,900,000$413/sqft |
Source: | ||
| 3/26/2023 | Price change | $1,900,000+5.6%$413/sqft |
Source: | ||
| 3/4/2023 | Price change | $1,800,000-2.7%$391/sqft |
Source: | ||
| 1/7/2023 | Listed for sale | $1,850,000+2813.4%$402/sqft |
Source: | ||
Public tax history
| Year | Property taxes | Tax assessment |
|---|---|---|
| 2025 | $6,392 | $431,920 |
| 2024 | $6,392 | $431,920 |
| 2023 | $6,392 +2915.2% | $431,920 +2915.1% |
Find assessor info on the county website
Neighborhood: 37876
Nearby schools
GreatSchools rating
- 7/10New Center ElementaryGrades: K-8Distance: 2.8 mi
- 5/10Sevier County High SchoolGrades: 9-12Distance: 7.1 mi
- 7/10Catons Chapel Elementary SchoolGrades: PK-6Distance: 4.9 mi
Get pre-qualified for a loan
At Zillow Home Loans, we can pre-qualify you in as little as 5 minutes with no impact to your credit score.An equal housing lender. NMLS #10287.


