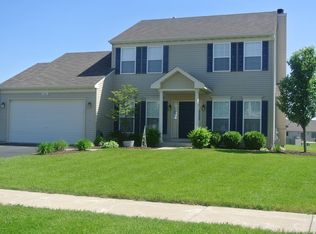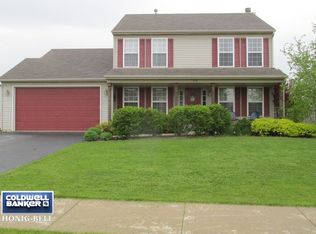Closed
$379,900
908 Autumn Ridge Rd, Sandwich, IL 60548
3beds
1,728sqft
Single Family Residence
Built in 2005
0.29 Acres Lot
$416,400 Zestimate®
$220/sqft
$2,178 Estimated rent
Home value
$416,400
$333,000 - $521,000
$2,178/mo
Zestimate® history
Loading...
Owner options
Explore your selling options
What's special
Home Sweet Home in the sought after Fairwinds Subdivision. We are proud to offer this one owner 3 bedroom, 2.5 bath sprawling ranch home. Once you step thru the front door, you will appreciate the semi open floor plan. With a very spacious Living Room overlooking the large kitchen area which features everything you need in a well planned out area. Plenty of counter space and storage! All three bedrooms are plenty big and with lots of closet space too. There is a large laundry/mud room leading to the 2 car garage. But the one room that separates this from the rest is the really nice sunroom off the kitchen. A room with great proportions that you will appreciate for day to day living and the times you might be entertaining family and friends. And another great thing you don't find very often is that the back yard views from the home, sunroom, brick patio, is the fact your views to the back are of the green/ common areas. And lets not forget the full basement. There is a finished half bath, that does have the rough plumbing for a shower or tub as well, if needed. Plus with a brand new roof you will be good to go for years to come! The Fairwinds Subdivision offers a convenient location. Close to schools, city park and splash pads, plus the hospital, shopping, and easy access out of town.
Zillow last checked: 8 hours ago
Listing updated: September 19, 2024 at 10:21am
Listing courtesy of:
Joe Frieders 815-693-4958,
Swanson Real Estate
Bought with:
Brandon Blankenship
Keller Williams Premiere Properties
Source: MRED as distributed by MLS GRID,MLS#: 12131898
Facts & features
Interior
Bedrooms & bathrooms
- Bedrooms: 3
- Bathrooms: 3
- Full bathrooms: 2
- 1/2 bathrooms: 1
Primary bedroom
- Features: Bathroom (Full)
- Level: Main
- Area: 195 Square Feet
- Dimensions: 13X15
Bedroom 2
- Level: Main
- Area: 130 Square Feet
- Dimensions: 10X13
Bedroom 3
- Level: Main
- Area: 130 Square Feet
- Dimensions: 10X13
Dining room
- Level: Main
- Area: 132 Square Feet
- Dimensions: 11X12
Other
- Level: Main
- Area: 323 Square Feet
- Dimensions: 17X19
Kitchen
- Features: Kitchen (Eating Area-Breakfast Bar)
- Level: Main
- Area: 240 Square Feet
- Dimensions: 12X20
Laundry
- Level: Main
- Area: 66 Square Feet
- Dimensions: 6X11
Living room
- Level: Main
- Area: 323 Square Feet
- Dimensions: 17X19
Heating
- Natural Gas, Forced Air
Cooling
- Central Air
Appliances
- Included: Range, Microwave, Dishwasher, Refrigerator, Washer, Dryer
- Laundry: Main Level
Features
- Cathedral Ceiling(s), 1st Floor Bedroom, 1st Floor Full Bath, Walk-In Closet(s), Open Floorplan, Separate Dining Room
- Basement: Partially Finished,Bath/Stubbed,Full
Interior area
- Total structure area: 0
- Total interior livable area: 1,728 sqft
Property
Parking
- Total spaces: 2
- Parking features: Asphalt, Garage Door Opener, On Site, Garage Owned, Attached, Garage
- Attached garage spaces: 2
- Has uncovered spaces: Yes
Accessibility
- Accessibility features: No Disability Access
Features
- Stories: 1
- Patio & porch: Patio
Lot
- Size: 0.29 Acres
- Dimensions: 73X135X104X161
- Features: Common Grounds, Irregular Lot
Details
- Parcel number: 1926127004
- Special conditions: None
Construction
Type & style
- Home type: SingleFamily
- Architectural style: Ranch
- Property subtype: Single Family Residence
Materials
- Vinyl Siding
- Foundation: Concrete Perimeter
- Roof: Asphalt
Condition
- New construction: No
- Year built: 2005
Utilities & green energy
- Electric: Circuit Breakers, 150 Amp Service
- Sewer: Public Sewer
- Water: Public
Community & neighborhood
Community
- Community features: Sidewalks, Street Lights
Location
- Region: Sandwich
HOA & financial
HOA
- Has HOA: Yes
- HOA fee: $270 annually
- Services included: Other
Other
Other facts
- Listing terms: Conventional
- Ownership: Fee Simple w/ HO Assn.
Price history
| Date | Event | Price |
|---|---|---|
| 9/18/2024 | Sold | $379,900$220/sqft |
Source: | ||
| 8/8/2024 | Listed for sale | $379,900+61%$220/sqft |
Source: | ||
| 6/27/2005 | Sold | $236,000$137/sqft |
Source: Public Record Report a problem | ||
Public tax history
| Year | Property taxes | Tax assessment |
|---|---|---|
| 2024 | $5,930 -8.4% | $108,530 +12.3% |
| 2023 | $6,475 -2.9% | $96,643 +8.1% |
| 2022 | $6,671 +3.3% | $89,394 +4.8% |
Find assessor info on the county website
Neighborhood: 60548
Nearby schools
GreatSchools rating
- 9/10Prairie View Elementary SchoolGrades: PK-3Distance: 0.3 mi
- 4/10Sandwich Middle SchoolGrades: 6-8Distance: 1.5 mi
- 5/10Sandwich Community High SchoolGrades: 9-12Distance: 1.7 mi
Schools provided by the listing agent
- Elementary: Prairie View Elementary School
- Middle: Sandwich Middle School
- High: Sandwich Community High School
- District: 430
Source: MRED as distributed by MLS GRID. This data may not be complete. We recommend contacting the local school district to confirm school assignments for this home.

Get pre-qualified for a loan
At Zillow Home Loans, we can pre-qualify you in as little as 5 minutes with no impact to your credit score.An equal housing lender. NMLS #10287.
Sell for more on Zillow
Get a free Zillow Showcase℠ listing and you could sell for .
$416,400
2% more+ $8,328
With Zillow Showcase(estimated)
$424,728
