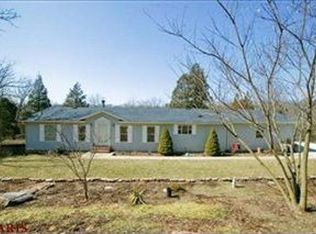Closed
Listing Provided by:
Catherine N Shaw-Connely 636-346-4960,
Tom Shaw, REALTORS,
Kathleen A Loehr 636-368-5025,
Tom Shaw, REALTORS
Bought with: Vancil Brothers Realty
Price Unknown
908 American Inn Rd, Villa Ridge, MO 63089
3beds
1,600sqft
Single Family Residence
Built in 1985
5.01 Acres Lot
$267,800 Zestimate®
$--/sqft
$1,813 Estimated rent
Home value
$267,800
$228,000 - $321,000
$1,813/mo
Zestimate® history
Loading...
Owner options
Explore your selling options
What's special
Country living in Villa Ridge just minutes to HWY 44! Charming ranch home situated on 5+/- level/sloping acres and has 3 bedrooms, 2 full & 1 half bath, and an AWESOME 36'x30' detached garage. Home underwent a remodel starting in 2017. Quaint covered front porch with 2 skylights. Living room/kitchen features wood veneer flooring, 9.5’ vaulted ceiling with wood beams, stainless-steel appliances, & large center island. Dining room boasts 9.5’ vaulted ceiling, carpeting, & walk-out to deck overlooking the beautiful grounds. Owner suite with carpeting, 2 walk-in closets, and ensuite full bath with double sink vanity, shower, & separate tub. Other 2 bedrooms have carpeting (1 with closet, other with armor) & share hall bath. Step down office with 8’ vaulted ceiling, skylight, wall of windows, carpeting, & 2 walk-outs. Laundry room with a private commode/pantry completes the living space. Outside, you will also enjoy a 2-car carport & an econoline storage building. No HOA! Shared well/drive.
Zillow last checked: 8 hours ago
Listing updated: April 28, 2025 at 04:49pm
Listing Provided by:
Catherine N Shaw-Connely 636-346-4960,
Tom Shaw, REALTORS,
Kathleen A Loehr 636-368-5025,
Tom Shaw, REALTORS
Bought with:
Brad E Vancil, 2015015439
Vancil Brothers Realty
Source: MARIS,MLS#: 24023389 Originating MLS: St. Louis Association of REALTORS
Originating MLS: St. Louis Association of REALTORS
Facts & features
Interior
Bedrooms & bathrooms
- Bedrooms: 3
- Bathrooms: 3
- Full bathrooms: 2
- 1/2 bathrooms: 1
- Main level bathrooms: 3
- Main level bedrooms: 3
Primary bedroom
- Features: Floor Covering: Carpeting, Wall Covering: Some
- Level: Main
- Area: 182
- Dimensions: 14x13
Bedroom
- Features: Floor Covering: Carpeting, Wall Covering: Some
- Level: Main
- Area: 130
- Dimensions: 13x10
Bedroom
- Features: Floor Covering: Carpeting, Wall Covering: Some
- Level: Main
- Area: 110
- Dimensions: 11x10
Primary bathroom
- Features: Floor Covering: Laminate, Wall Covering: None
- Level: Main
- Area: 88
- Dimensions: 11x8
Dining room
- Features: Floor Covering: Carpeting, Wall Covering: None
- Level: Main
- Area: 260
- Dimensions: 20x13
Kitchen
- Features: Floor Covering: Wood Veneer, Wall Covering: None
- Level: Main
- Area: 195
- Dimensions: 15x13
Laundry
- Features: Floor Covering: Ceramic Tile
- Level: Main
- Area: 72
- Dimensions: 9x8
Living room
- Features: Floor Covering: Wood Veneer, Wall Covering: Some
- Level: Main
- Area: 312
- Dimensions: 24x13
Office
- Features: Floor Covering: Carpeting, Wall Covering: Some
- Level: Main
- Area: 252
- Dimensions: 21x12
Heating
- Forced Air, Propane
Cooling
- Wall/Window Unit(s), Ceiling Fan(s), Central Air, Electric
Appliances
- Included: Water Softener Rented, Dishwasher, Disposal, Gas Range, Gas Oven, Stainless Steel Appliance(s), Electric Water Heater
- Laundry: Main Level
Features
- Walk-In Pantry, Double Vanity, Tub, Separate Dining, Open Floorplan, Vaulted Ceiling(s), Walk-In Closet(s), Breakfast Bar, Kitchen Island, Eat-in Kitchen
- Flooring: Carpet
- Windows: Window Treatments, Skylight(s)
- Basement: None
- Has fireplace: No
- Fireplace features: None
Interior area
- Total structure area: 1,600
- Total interior livable area: 1,600 sqft
- Finished area above ground: 1,600
Property
Parking
- Total spaces: 2
- Parking features: Additional Parking, Covered, Detached, Oversized, Off Street, Storage, Workshop in Garage, Shared Driveway
- Carport spaces: 2
- Has uncovered spaces: Yes
Accessibility
- Accessibility features: Adaptable Bathroom Walls
Features
- Levels: One
- Patio & porch: Deck, Covered
Lot
- Size: 5.01 Acres
- Features: Adjoins Wooded Area, Level, Wooded
- Topography: Terraced
Details
- Additional structures: Garage(s), Storage
- Parcel number: 1872600002007000
- Special conditions: Standard
Construction
Type & style
- Home type: SingleFamily
- Architectural style: Traditional
- Property subtype: Single Family Residence
Materials
- Vinyl Siding
Condition
- Year built: 1985
Utilities & green energy
- Sewer: Septic Tank
- Water: Shared Well, Well
Community & neighborhood
Location
- Region: Villa Ridge
- Subdivision: Timms
Other
Other facts
- Listing terms: Cash,Conventional
- Ownership: Private
- Road surface type: Gravel
Price history
| Date | Event | Price |
|---|---|---|
| 6/12/2024 | Sold | -- |
Source: | ||
| 6/6/2024 | Pending sale | $219,900$137/sqft |
Source: | ||
| 4/26/2024 | Contingent | $219,900$137/sqft |
Source: | ||
| 4/24/2024 | Listed for sale | $219,900+57.2%$137/sqft |
Source: | ||
| 9/7/2010 | Sold | -- |
Source: Public Record Report a problem | ||
Public tax history
| Year | Property taxes | Tax assessment |
|---|---|---|
| 2024 | $1,492 +4.7% | $20,070 |
| 2023 | $1,425 +25.1% | $20,070 +14% |
| 2022 | $1,139 -0.8% | $17,605 |
Find assessor info on the county website
Neighborhood: 63089
Nearby schools
GreatSchools rating
- 4/10Coleman Elementary SchoolGrades: K-4Distance: 2.8 mi
- 6/10Riverbend SchoolGrades: 7-8Distance: 6 mi
- 3/10Pacific High SchoolGrades: 9-12Distance: 5.8 mi
Schools provided by the listing agent
- Elementary: Coleman Elem.
- Middle: Meramec Valley Middle
- High: Pacific High
Source: MARIS. This data may not be complete. We recommend contacting the local school district to confirm school assignments for this home.
Get a cash offer in 3 minutes
Find out how much your home could sell for in as little as 3 minutes with a no-obligation cash offer.
Estimated market value$267,800
Get a cash offer in 3 minutes
Find out how much your home could sell for in as little as 3 minutes with a no-obligation cash offer.
Estimated market value
$267,800
