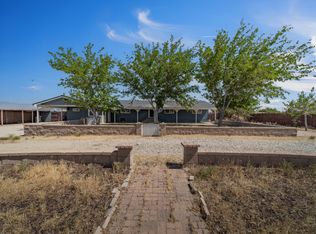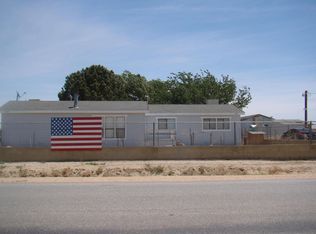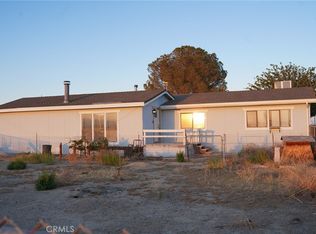Sold for $370,000 on 01/23/24
Listing Provided by:
Joy Murphy DRE #01249510 661-400-1471,
Keller Williams Realty Antelope Valley
Bought with: Out of Area
$370,000
908 60th St W, Rosamond, CA 93560
3beds
1,568sqft
Manufactured Home
Built in 1988
2 Acres Lot
$403,800 Zestimate®
$236/sqft
$1,820 Estimated rent
Home value
$403,800
$380,000 - $428,000
$1,820/mo
Zestimate® history
Loading...
Owner options
Explore your selling options
What's special
You'll love this quaint, ranch-style home on 2.28 acres that offers panoramic views of both the desert and mountains. This lovely home is conveniently located far enough from the hustle and bustle yet still close enough to either downtown Rosamond, or Lancaster. The property lines are fenced and cross fenced with a dedicated area where you can safely have your lil ones and your pets play. This home offers a sizable floorplan with laminate flooring in your family room. Cozy up next to your fireplace on those cold nights and step out to extend your living space in your enclosed sunroom. This home features a split floor plan with the main bedroom on the north side, while the other 2 guest bedrooms sits on the south side. For your convenience you'll appreciate your sizable indoor laundry room that has direct access to your 2-car garage. This home includes a Conex for extra storage space, and you won't have to worry about high utility bills because this has solar. You have access to the back end of the property from Cathy Ave with a short dirt road, and you won't have to worry about driving a dirt road to get home with it conveniently having access from a paved road of 60th St W. Close to Edwards Air Force Base, and only 15 minutes to Lancaster where you'll never have to worry about traffic. Enjoy every sunrise and every sunset in this peaceful setting and catch a shooting star at your home sweet home.
Zillow last checked: 8 hours ago
Listing updated: January 23, 2024 at 02:17pm
Listing Provided by:
Joy Murphy DRE #01249510 661-400-1471,
Keller Williams Realty Antelope Valley
Bought with:
Out of Area Out of Area, DRE #02023368
Out of Area
Source: CRMLS,MLS#: SR23208347 Originating MLS: California Regional MLS
Originating MLS: California Regional MLS
Facts & features
Interior
Bedrooms & bathrooms
- Bedrooms: 3
- Bathrooms: 2
- Full bathrooms: 2
- Main level bathrooms: 2
- Main level bedrooms: 3
Cooling
- Central Air, Evaporative Cooling
Appliances
- Laundry: Inside, Laundry Room
Features
- Has fireplace: Yes
- Fireplace features: Family Room
- Common walls with other units/homes: No Common Walls
Interior area
- Total interior livable area: 1,568 sqft
Property
Parking
- Total spaces: 2
- Parking features: Garage - Attached
- Attached garage spaces: 2
Features
- Levels: One
- Stories: 1
- Entry location: Front
- Pool features: None
- Has view: Yes
- View description: Desert, Mountain(s), Panoramic
Lot
- Size: 2 Acres
- Features: 2-5 Units/Acre, Corner Lot, Desert Front
Details
- Parcel number: 37511309003
- Zoning: E(2 1/2) R
- Special conditions: Standard
Construction
Type & style
- Home type: MobileManufactured
- Property subtype: Manufactured Home
Condition
- New construction: No
- Year built: 1988
Utilities & green energy
- Sewer: Septic Type Unknown
- Water: Shared Well
Community & neighborhood
Community
- Community features: Rural
Location
- Region: Rosamond
Other
Other facts
- Listing terms: Cash,Cash to New Loan,Conventional,FHA,VA Loan
Price history
| Date | Event | Price |
|---|---|---|
| 1/23/2024 | Sold | $370,000+2.8%$236/sqft |
Source: | ||
| 11/17/2023 | Pending sale | $360,000$230/sqft |
Source: | ||
| 11/9/2023 | Listed for sale | $360,000+53.2%$230/sqft |
Source: | ||
| 7/12/2017 | Sold | $235,000+27%$150/sqft |
Source: | ||
| 5/24/2017 | Pending sale | $185,000$118/sqft |
Source: Antelope Valley #17004550 | ||
Public tax history
| Year | Property taxes | Tax assessment |
|---|---|---|
| 2025 | $4,986 +48.1% | $377,400 +44% |
| 2024 | $3,367 +0.6% | $262,142 +2% |
| 2023 | $3,348 +1.9% | $257,003 +2% |
Find assessor info on the county website
Neighborhood: 93560
Nearby schools
GreatSchools rating
- 6/10Westpark Elementary SchoolGrades: K-5Distance: 2.7 mi
- 4/10Tropico Middle SchoolGrades: 6-8Distance: 2.4 mi
- 3/10Rosamond High SchoolGrades: 9-12Distance: 3.8 mi
Get a cash offer in 3 minutes
Find out how much your home could sell for in as little as 3 minutes with a no-obligation cash offer.
Estimated market value
$403,800
Get a cash offer in 3 minutes
Find out how much your home could sell for in as little as 3 minutes with a no-obligation cash offer.
Estimated market value
$403,800


