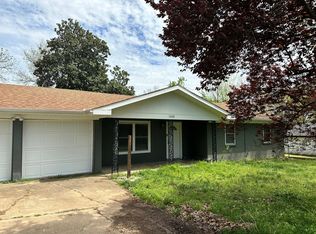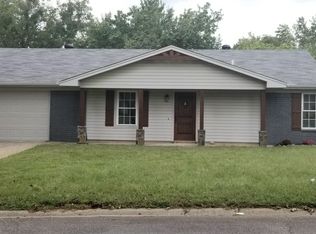Sold for $225,000 on 09/26/25
Zestimate®
$225,000
908 5th Ter, Barling, AR 72923
3beds
1,635sqft
Single Family Residence
Built in 1975
0.34 Acres Lot
$225,000 Zestimate®
$138/sqft
$1,388 Estimated rent
Home value
$225,000
$209,000 - $241,000
$1,388/mo
Zestimate® history
Loading...
Owner options
Explore your selling options
What's special
Check out this super cute and recently updated 3 bedroom, 2 bathroom home with a 2-car garage, located in the quiet and charming town of Barling—just minutes from everything in Fort Smith! Inside, the home is bright and welcoming, with fresh neutral paint and lots of natural light. The open kitchen is clean and functional, featuring beautiful butcher block countertops. Both bathrooms have been nicely updated and feel fresh and modern. Recent updates include new water heater and added insulation in the attic to help keep things comfortable year-round. Outside, there’s a large fenced-in backyard and a screened-in back porch—perfect for relaxing or hosting friends and family.
Zillow last checked: 8 hours ago
Listing updated: September 26, 2025 at 12:54pm
Listed by:
Misty Beasley 479-414-0507,
Keller Williams Platinum Realty
Bought with:
Misty Beasley, SA00087019
Keller Williams Platinum Realty
Source: Western River Valley BOR,MLS#: 1081284Originating MLS: Fort Smith Board of Realtors
Facts & features
Interior
Bedrooms & bathrooms
- Bedrooms: 3
- Bathrooms: 2
- Full bathrooms: 2
Heating
- Central, Gas
Cooling
- Electric
Appliances
- Included: Dishwasher, Gas Water Heater, Microwave, Oven, ENERGY STAR Qualified Appliances
- Laundry: Electric Dryer Hookup, Washer Hookup, Dryer Hookup
Features
- Attic, Built-in Features, Ceiling Fan(s), Cathedral Ceiling(s), Eat-in Kitchen, Programmable Thermostat, Storage, Walk-In Closet(s)
- Flooring: Ceramic Tile
- Number of fireplaces: 1
- Fireplace features: Gas Log
Interior area
- Total interior livable area: 1,635 sqft
Property
Parking
- Total spaces: 2
- Parking features: Attached, Garage, Garage Door Opener
- Has attached garage: Yes
- Covered spaces: 2
Features
- Levels: One
- Stories: 1
- Patio & porch: Covered
- Exterior features: Concrete Driveway
- Fencing: Back Yard
Lot
- Size: 0.34 Acres
- Dimensions: 100 x 144 x 100 x 144
- Features: Cleared
Details
- Parcel number: 6231600090000000
- Special conditions: None
Construction
Type & style
- Home type: SingleFamily
- Property subtype: Single Family Residence
Materials
- Brick, Synthetic Stucco
- Foundation: Slab
- Roof: Asphalt,Shingle
Condition
- New construction: No
- Year built: 1975
Utilities & green energy
- Sewer: Public Sewer
- Water: Public
- Utilities for property: Natural Gas Available, Sewer Available, Water Available
Community & neighborhood
Location
- Region: Barling
- Subdivision: Riviera Est-Barling
Price history
| Date | Event | Price |
|---|---|---|
| 9/26/2025 | Sold | $225,000-4.2%$138/sqft |
Source: Western River Valley BOR #1081284 | ||
| 8/23/2025 | Pending sale | $234,900$144/sqft |
Source: Western River Valley BOR #1081284 | ||
| 7/18/2025 | Price change | $234,900-2.1%$144/sqft |
Source: Western River Valley BOR #1081284 | ||
| 5/27/2025 | Listed for sale | $240,000$147/sqft |
Source: Western River Valley BOR #1081284 | ||
| 8/2/2024 | Listing removed | -- |
Source: Western River Valley BOR #1072689 | ||
Public tax history
| Year | Property taxes | Tax assessment |
|---|---|---|
| 2024 | $1,418 | $25,530 |
| 2023 | $1,418 | $25,530 |
| 2022 | $1,418 +35.9% | $25,530 |
Find assessor info on the county website
Neighborhood: 72923
Nearby schools
GreatSchools rating
- 6/10Barling Elementary SchoolGrades: PK-5Distance: 0.7 mi
- 10/10L. A. Chaffin Jr. High SchoolGrades: 6-8Distance: 2.5 mi
- 8/10Southside High SchoolGrades: 9-12Distance: 5.1 mi
Schools provided by the listing agent
- Elementary: Barling
- Middle: Chaffin
- High: Southside
- District: Barling
Source: Western River Valley BOR. This data may not be complete. We recommend contacting the local school district to confirm school assignments for this home.

Get pre-qualified for a loan
At Zillow Home Loans, we can pre-qualify you in as little as 5 minutes with no impact to your credit score.An equal housing lender. NMLS #10287.

