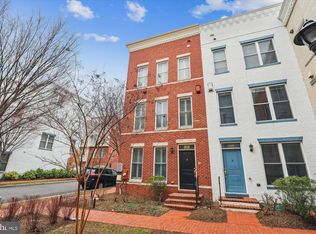Sold for $1,055,000
$1,055,000
908 3rd Pl SE, Washington, DC 20003
4beds
2,132sqft
Townhouse
Built in 2011
667 Square Feet Lot
$1,030,900 Zestimate®
$495/sqft
$6,277 Estimated rent
Home value
$1,030,900
$969,000 - $1.10M
$6,277/mo
Zestimate® history
Loading...
Owner options
Explore your selling options
What's special
OPEN HOUSE THIS SUNDAY JAN 26 2-4 PM. Welcome to this beautiful Capitol Quarter row home in the heart of Navy Yard. Spanning four stories and over 2,200 square feet, this residence offers 4 bedrooms and 3.5 baths coupled with a private rear-entry 1-car garage. Upon arrival you are greeted by a formal entry-foyer that connects to a versatile ground-level bedroom with ample closet space that can double as a home office to support a modern work schedule. The second floor boasts a contemporary open living and dining area that leads into a well-appointed chef's kitchen and 2nd floor balcony. Two en suite bedrooms occupy the third level, with the primary suite housing an expansive dual-vanity sink for maximum comfort and convenience. The dynamic fourth-floor features a private rooftop terrace and full bathroom, allowing this space to be utilized as the primary or guest suite, media room, or additional living space taylored to your needs. This exquisite Navy Yard row home is just a convenient walk from destinations like Whole Foods and Nats Park, truly offering a modern living experience in one of D.C.s most vibrant and bustling neighborhoods.
Zillow last checked: 8 hours ago
Listing updated: March 05, 2025 at 05:08am
Listed by:
Robert Sanders 202-744-6463,
TTR Sotheby's International Realty,
Listing Team: The Rob And Brent Group, Co-Listing Team: The Rob And Brent Group,Co-Listing Agent: Brent E Jackson 202-263-9200,
TTR Sotheby's International Realty
Bought with:
Aret Koseian, 0225219647
Artifact Homes
Source: Bright MLS,MLS#: DCDC2174608
Facts & features
Interior
Bedrooms & bathrooms
- Bedrooms: 4
- Bathrooms: 4
- Full bathrooms: 3
- 1/2 bathrooms: 1
- Main level bathrooms: 1
Basement
- Area: 576
Heating
- Forced Air, Natural Gas, Electric
Cooling
- Central Air, Electric
Appliances
- Included: Electric Water Heater
Features
- Has basement: No
- Has fireplace: No
Interior area
- Total structure area: 2,458
- Total interior livable area: 2,132 sqft
- Finished area above ground: 1,882
- Finished area below ground: 250
Property
Parking
- Total spaces: 1
- Parking features: Garage Faces Rear, Attached
- Attached garage spaces: 1
Accessibility
- Accessibility features: Accessible Hallway(s)
Features
- Levels: Four
- Stories: 4
- Pool features: None
Lot
- Size: 667 sqft
- Features: Urban Land-Sassafras-Chillum
Details
- Additional structures: Above Grade, Below Grade
- Parcel number: 0798//0879
- Zoning: RES
- Special conditions: Standard
Construction
Type & style
- Home type: Townhouse
- Architectural style: Federal,Contemporary
- Property subtype: Townhouse
Materials
- Brick
- Foundation: Slab
Condition
- New construction: No
- Year built: 2011
Utilities & green energy
- Sewer: Public Septic, Public Sewer
- Water: Public
Community & neighborhood
Location
- Region: Washington
- Subdivision: Navy Yard
HOA & financial
HOA
- Has HOA: Yes
- HOA fee: $97 monthly
Other
Other facts
- Listing agreement: Exclusive Right To Sell
- Ownership: Fee Simple
Price history
| Date | Event | Price |
|---|---|---|
| 3/5/2025 | Sold | $1,055,000-3.7%$495/sqft |
Source: | ||
| 2/14/2025 | Pending sale | $1,095,000$514/sqft |
Source: | ||
| 1/31/2025 | Contingent | $1,095,000$514/sqft |
Source: | ||
| 1/16/2025 | Listed for sale | $1,095,000-8.8%$514/sqft |
Source: | ||
| 12/19/2024 | Listing removed | $1,200,000$563/sqft |
Source: | ||
Public tax history
| Year | Property taxes | Tax assessment |
|---|---|---|
| 2025 | $9,431 +1.8% | $1,199,400 +1.9% |
| 2024 | $9,266 +0.2% | $1,177,180 +0.5% |
| 2023 | $9,247 +5.5% | $1,171,900 +5.6% |
Find assessor info on the county website
Neighborhood: Navy Yard
Nearby schools
GreatSchools rating
- 5/10Van Ness Elementary SchoolGrades: PK-5Distance: 0.2 mi
- 4/10Jefferson Middle School AcademyGrades: 6-8Distance: 1.2 mi
- 2/10Eastern High SchoolGrades: 9-12Distance: 1.4 mi
Schools provided by the listing agent
- District: District Of Columbia Public Schools
Source: Bright MLS. This data may not be complete. We recommend contacting the local school district to confirm school assignments for this home.
Get pre-qualified for a loan
At Zillow Home Loans, we can pre-qualify you in as little as 5 minutes with no impact to your credit score.An equal housing lender. NMLS #10287.
Sell with ease on Zillow
Get a Zillow Showcase℠ listing at no additional cost and you could sell for —faster.
$1,030,900
2% more+$20,618
With Zillow Showcase(estimated)$1,051,518
