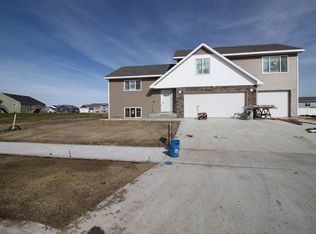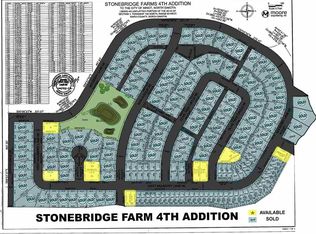Are you looking for a modern, new construction house, with quality products?! The Emma floor plan features vaulted ceilings, quartz counters, over-sized 3 car HEATED garage, solid 3 panel doors, and no details spared even down to the modern hardware! There is 2,680 Sq Ft finished in this split-level home with an open dining, living room, and kitchen. The master has a 3/4 bath with a tile shower, quartz counter, and large walk-in closet. The additional two finished bedrooms are good sized. You can pick all the selections for this house including the cabinets, quartz counters, wall color, flooring, tile shower color, and the best part is that it is all LOCALLY BUILT! The future basement can be finished with 2 more bedrooms, full bath, and family room at an additional cost. This house is across from the playground! Stonebridge is quick access to the base or bypass, has parks, and walking trails throughout! This is a great place to make home and will be finished in January! Photos are from a previous model.
This property is off market, which means it's not currently listed for sale or rent on Zillow. This may be different from what's available on other websites or public sources.



