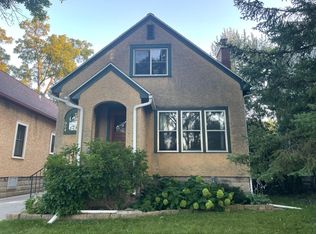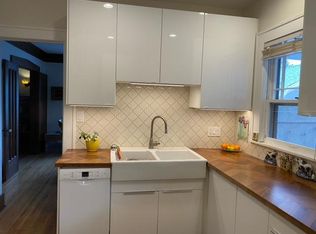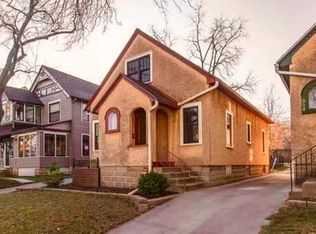Closed
$460,000
908 1st St SW, Rochester, MN 55902
3beds
2,588sqft
Single Family Residence
Built in 1921
6,098.4 Square Feet Lot
$475,000 Zestimate®
$178/sqft
$3,002 Estimated rent
Home value
$475,000
$442,000 - $513,000
$3,002/mo
Zestimate® history
Loading...
Owner options
Explore your selling options
What's special
This beautiful house located in Kutzky Park, has been completely renovated throughout, while preserving the integrity of the original home! 4 fully finished floors! Main floor offers an open concept w/ a custom designed kitchen w/ built-in cabinetry & large island w/ walnut & marble countertops. Adjacent dining w/ original floor to ceiling cabinetry. Large living room & large foyer entry leading to the original staircase to the 2nd & 3rd floors. Primary bedroom feels like a spa w/ a walk-in closet, laundry & custom built wet bar/coffee bar w/ a mini-fridge. Private ensuite 3/4 bath w/ dbl sink vanity & walk-in tiled shower. 2nd bedroom & full bath on 2nd level. Huge 3rd level bedroom would make a perfect home office! Basement boasts a family room & abundant storage & custom mudroom. Entertain in the spacious backyard w/ built-in bar area, large pergola w/ 100+ yr old grapevine & brick paver patio. Perfect location, centrally located by medical campuses, schools, parks, dining, & more!
Zillow last checked: 8 hours ago
Listing updated: September 06, 2024 at 07:28pm
Listed by:
Jay Holst 507-273-7662,
Montgomery Holst Realty,
Kathy Ann Rohlik 507-259-8576
Bought with:
Kyle Swanson
eXp Realty
Source: NorthstarMLS as distributed by MLS GRID,MLS#: 6378707
Facts & features
Interior
Bedrooms & bathrooms
- Bedrooms: 3
- Bathrooms: 3
- Full bathrooms: 1
- 3/4 bathrooms: 1
- 1/2 bathrooms: 1
Bedroom 1
- Level: Upper
- Area: 198 Square Feet
- Dimensions: 18x11
Bedroom 2
- Level: Upper
- Area: 169 Square Feet
- Dimensions: 13x13
Bedroom 3
- Level: Third
- Area: 390 Square Feet
- Dimensions: 26x15
Bathroom
- Level: Main
- Area: 25 Square Feet
- Dimensions: 5x5
Bathroom
- Level: Upper
- Area: 108 Square Feet
- Dimensions: 18x6
Bathroom
- Level: Upper
- Area: 60 Square Feet
- Dimensions: 10x6
Deck
- Level: Main
- Area: 80 Square Feet
- Dimensions: 8x10
Dining room
- Level: Main
- Area: 169 Square Feet
- Dimensions: 13x13
Family room
- Level: Basement
- Area: 240 Square Feet
- Dimensions: 15x16
Foyer
- Level: Main
- Area: 99 Square Feet
- Dimensions: 11x9
Kitchen
- Level: Main
- Area: 169 Square Feet
- Dimensions: 13x13
Laundry
- Level: Upper
- Area: 25 Square Feet
- Dimensions: 5x5
Living room
- Level: Main
- Area: 196 Square Feet
- Dimensions: 14x14
Mud room
- Level: Basement
- Area: 80 Square Feet
- Dimensions: 10x8
Porch
- Level: Upper
- Area: 80 Square Feet
- Dimensions: 8x10
Porch
- Level: Main
- Area: 80 Square Feet
- Dimensions: 8x10
Heating
- Forced Air
Cooling
- Central Air
Appliances
- Included: Dishwasher, Disposal, Dryer, Exhaust Fan, Microwave, Range, Refrigerator, Stainless Steel Appliance(s), Washer, Water Softener Owned
Features
- Basement: Finished,Full
- Has fireplace: No
- Fireplace features: Gas, Living Room
Interior area
- Total structure area: 2,588
- Total interior livable area: 2,588 sqft
- Finished area above ground: 2,038
- Finished area below ground: 550
Property
Parking
- Total spaces: 1
- Parking features: Detached, Concrete, Shared Driveway
- Garage spaces: 1
- Has uncovered spaces: Yes
Accessibility
- Accessibility features: None
Features
- Levels: More Than 2 Stories
- Patio & porch: Covered, Deck, Enclosed, Front Porch, Patio, Porch
- Fencing: Partial,Wood
Lot
- Size: 6,098 sqft
- Dimensions: 50 x 116
Details
- Additional structures: Additional Garage, Storage Shed
- Foundation area: 728
- Parcel number: 743533005117
- Zoning description: Residential-Single Family
Construction
Type & style
- Home type: SingleFamily
- Property subtype: Single Family Residence
Materials
- Stucco, Wood Siding, Block, Frame, Stone
- Roof: Asphalt
Condition
- Age of Property: 103
- New construction: No
- Year built: 1921
Utilities & green energy
- Electric: 100 Amp Service, Power Company: Rochester Public Utilities
- Gas: Natural Gas
- Sewer: City Sewer/Connected
- Water: City Water/Connected
Community & neighborhood
Location
- Region: Rochester
- Subdivision: Cummings Outlot
HOA & financial
HOA
- Has HOA: No
Price history
| Date | Event | Price |
|---|---|---|
| 9/5/2023 | Sold | $460,000-4.1%$178/sqft |
Source: | ||
| 7/24/2023 | Pending sale | $479,900$185/sqft |
Source: | ||
| 7/17/2023 | Listing removed | -- |
Source: | ||
| 6/8/2023 | Price change | $479,900-4%$185/sqft |
Source: | ||
| 5/31/2023 | Listed for sale | $499,900+278.7%$193/sqft |
Source: | ||
Public tax history
| Year | Property taxes | Tax assessment |
|---|---|---|
| 2025 | $4,612 +51.4% | $390,600 +19.5% |
| 2024 | $3,046 | $326,900 +28.7% |
| 2023 | -- | $254,100 +5.4% |
Find assessor info on the county website
Neighborhood: Kutzky Park
Nearby schools
GreatSchools rating
- 8/10Folwell Elementary SchoolGrades: PK-5Distance: 0.6 mi
- 9/10Mayo Senior High SchoolGrades: 8-12Distance: 2 mi
- 5/10John Adams Middle SchoolGrades: 6-8Distance: 2.4 mi
Get a cash offer in 3 minutes
Find out how much your home could sell for in as little as 3 minutes with a no-obligation cash offer.
Estimated market value$475,000
Get a cash offer in 3 minutes
Find out how much your home could sell for in as little as 3 minutes with a no-obligation cash offer.
Estimated market value
$475,000


