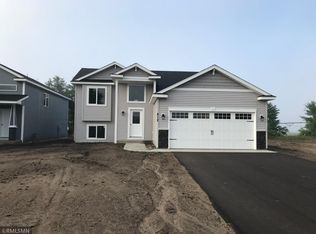Closed
$256,900
908 11th St NW, Rice, MN 56367
2beds
2,020sqft
Single Family Residence
Built in 2022
7,840.8 Square Feet Lot
$290,100 Zestimate®
$127/sqft
$1,598 Estimated rent
Home value
$290,100
$276,000 - $305,000
$1,598/mo
Zestimate® history
Loading...
Owner options
Explore your selling options
What's special
Home sale is pending but can be shown for a model. Now is your chance to own a New construction home in a great location. Check out this home with many features to fit your needs, vaulted ceilings, spacious living room for entertaining. Stainless steel appliances, Spacious Kitchen for entertaining with center island. Lower level is unfinished to allow for your future ideas and plans. Many possibilities. large two car garage for all of your storage needs. Easy Access to HWY 10 for an easy Commute. Don't miss this NEW Home!!
Zillow last checked: 8 hours ago
Listing updated: May 06, 2025 at 01:06am
Listed by:
Balin Semrau 320-291-2291,
Realty Group LLC,
Jill Semrau 320-333-8082
Bought with:
Travis Johnson
Edina Realty, Inc.
Source: NorthstarMLS as distributed by MLS GRID,MLS#: 6326749
Facts & features
Interior
Bedrooms & bathrooms
- Bedrooms: 2
- Bathrooms: 1
- Full bathrooms: 1
Bedroom 1
- Level: Main
- Area: 121 Square Feet
- Dimensions: 11x11
Bedroom 2
- Level: Main
- Area: 144 Square Feet
- Dimensions: 12x12
Dining room
- Level: Main
- Area: 110 Square Feet
- Dimensions: 10x11
Kitchen
- Level: Main
- Area: 90 Square Feet
- Dimensions: 9x10
Living room
- Level: Main
- Area: 150 Square Feet
- Dimensions: 15x10
Heating
- Forced Air
Cooling
- Central Air
Appliances
- Included: Cooktop, Dishwasher, Dryer, Freezer, Microwave, Range, Refrigerator, Washer
Features
- Basement: Block,Daylight,Full,Unfinished
Interior area
- Total structure area: 2,020
- Total interior livable area: 2,020 sqft
- Finished area above ground: 1,010
- Finished area below ground: 0
Property
Parking
- Total spaces: 2
- Parking features: Attached, Asphalt
- Attached garage spaces: 2
- Details: Garage Dimensions (20x23)
Accessibility
- Accessibility features: None
Features
- Levels: Multi/Split
Lot
- Size: 7,840 sqft
- Dimensions: 51 x 153 x 50 x 165
Details
- Foundation area: 1010
- Parcel number: 150088900
- Zoning description: Residential-Single Family
Construction
Type & style
- Home type: SingleFamily
- Property subtype: Single Family Residence
Materials
- Brick/Stone, Vinyl Siding
- Roof: Asphalt
Condition
- Age of Property: 3
- New construction: Yes
- Year built: 2022
Details
- Builder name: FRONTIER HOMES LLC
Utilities & green energy
- Gas: Natural Gas
- Sewer: City Sewer/Connected
- Water: City Water/Connected
Community & neighborhood
Location
- Region: Rice
- Subdivision: Royal Pines 2
HOA & financial
HOA
- Has HOA: No
Price history
| Date | Event | Price |
|---|---|---|
| 4/3/2023 | Sold | $256,900-3%$127/sqft |
Source: | ||
| 4/3/2023 | Pending sale | $264,900$131/sqft |
Source: | ||
| 1/25/2023 | Listed for sale | $264,900$131/sqft |
Source: | ||
| 1/25/2023 | Listing removed | -- |
Source: | ||
| 9/29/2022 | Listed for sale | $264,900+3726.4%$131/sqft |
Source: | ||
Public tax history
| Year | Property taxes | Tax assessment |
|---|---|---|
| 2025 | $2,836 -0.1% | $277,100 +4.5% |
| 2024 | $2,840 +782% | $265,100 -1.5% |
| 2023 | $322 -77.2% | $269,200 +1123.6% |
Find assessor info on the county website
Neighborhood: 56367
Nearby schools
GreatSchools rating
- 7/10Rice Elementary SchoolGrades: PK-5Distance: 0.6 mi
- 4/10Sauk Rapids-Rice Middle SchoolGrades: 6-8Distance: 11.9 mi
- 6/10Sauk Rapids-Rice Senior High SchoolGrades: 9-12Distance: 11.4 mi

Get pre-qualified for a loan
At Zillow Home Loans, we can pre-qualify you in as little as 5 minutes with no impact to your credit score.An equal housing lender. NMLS #10287.
Sell for more on Zillow
Get a free Zillow Showcase℠ listing and you could sell for .
$290,100
2% more+ $5,802
With Zillow Showcase(estimated)
$295,902